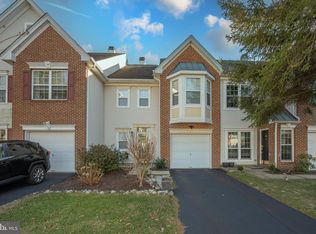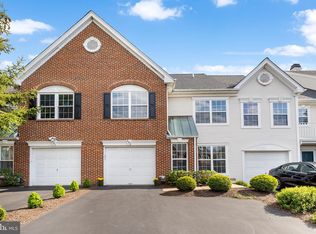Sold for $511,000
$511,000
261 Valley Forge Lookout Pl, Wayne, PA 19087
3beds
1,916sqft
Townhouse
Built in 1993
2,812 Square Feet Lot
$557,500 Zestimate®
$267/sqft
$3,351 Estimated rent
Home value
$557,500
$530,000 - $585,000
$3,351/mo
Zestimate® history
Loading...
Owner options
Explore your selling options
What's special
Whether you are a first-time home buyer or opting to downsize, this three bedroom, 2 ½ bathroom townhome on a quiet cul-de-sac in the desirable Rebel Hill neighborhood may be just what you are looking for. You might even discover you will get everything on your wish list with this move-in ready home! Notice the classic handsome brick exterior with an attached one car garage and long driveway for extra parking. Enter the living room and spacious dining area with beautiful hardwood flooring and neutral paint color throughout. A powder room, coat closet, utility closet, storage closet and access to the garage are conveniently located to your right. Straight ahead is the dramatic, light- filled family room with a soaring cathedral ceiling and wood burning fireplace. What a gorgeous room! The open kitchen with granite countertops, stainless steel appliances, including a gas cooktop, features generous cabinets and informal dining at the kitchen island. Sliders open onto a deck, perfect for grilling, outdoor dining, and a comfortable spot to enjoy a morning cup of coffee or evening glass of wine. Upstairs, the primary suite includes a cathedral ceiling, his and hers closets, a luxurious soaking tub, glass enclosed shower, double sink vanity and a linen closet. Two other bedrooms, a hall bath with a tub/shower, a linen closet and laundry room complete this floor. Location is key to this home. You will be just minutes away from transportation and major highways, with easy access to the turnpike 76, 476, and route 202 as well as the Matsonford and Gulph Mills stations. Shopping and restaurants are all within 10 minutes. Low HOA fees cover lawn and common area maintenance, snow removal and trash. Truly a must see and ready to move in immediately!
Zillow last checked: 8 hours ago
Listing updated: January 03, 2024 at 08:59am
Listed by:
Doug Fero 610-715-1594,
Compass RE,
Listing Team: Doug Fero Team, Co-Listing Team: Doug Fero Team,Co-Listing Agent: Melissa Anne Klock 570-556-8751,
Compass RE
Bought with:
Pam Girman, RS318709
Keller Williams Real Estate-Doylestown
Source: Bright MLS,MLS#: PAMC2089186
Facts & features
Interior
Bedrooms & bathrooms
- Bedrooms: 3
- Bathrooms: 3
- Full bathrooms: 2
- 1/2 bathrooms: 1
- Main level bathrooms: 1
Heating
- Forced Air, Natural Gas
Cooling
- Central Air, Electric
Appliances
- Included: Cooktop, Oven, Dishwasher, Microwave, Disposal, Oven/Range - Electric, Refrigerator, Stainless Steel Appliance(s), Washer, Dryer, Gas Water Heater
- Laundry: Upper Level, Laundry Room
Features
- Primary Bath(s), Kitchen Island, Ceiling Fan(s), Bathroom - Stall Shower, Breakfast Area, Family Room Off Kitchen, Recessed Lighting, Soaking Tub, Bathroom - Tub Shower, Cathedral Ceiling(s), 9'+ Ceilings
- Flooring: Wood, Carpet
- Doors: Sliding Glass
- Windows: Replacement
- Has basement: No
- Number of fireplaces: 1
- Fireplace features: Wood Burning
Interior area
- Total structure area: 1,916
- Total interior livable area: 1,916 sqft
- Finished area above ground: 1,916
Property
Parking
- Total spaces: 4
- Parking features: Inside Entrance, Garage Door Opener, Attached, Other, Driveway
- Attached garage spaces: 1
- Uncovered spaces: 3
Accessibility
- Accessibility features: None
Features
- Levels: Two
- Stories: 2
- Patio & porch: Deck
- Pool features: None
Lot
- Size: 2,812 sqft
Details
- Additional structures: Above Grade
- Parcel number: 580019938407
- Zoning: UR
- Special conditions: Standard
Construction
Type & style
- Home type: Townhouse
- Architectural style: Colonial
- Property subtype: Townhouse
Materials
- Vinyl Siding, Brick
- Foundation: Slab
- Roof: Shingle
Condition
- Excellent
- New construction: No
- Year built: 1993
Utilities & green energy
- Electric: Circuit Breakers, 200+ Amp Service
- Sewer: Public Sewer
- Water: Public
- Utilities for property: Cable Connected, Electricity Available, Natural Gas Available, Sewer Available, Water Available
Community & neighborhood
Location
- Region: Wayne
- Subdivision: Rebel Hill
- Municipality: UPPER MERION TWP
HOA & financial
HOA
- Has HOA: Yes
- HOA fee: $430 quarterly
- Services included: Common Area Maintenance, Maintenance Grounds, Snow Removal, Trash, Management
- Association name: REBEL HILL HOMEOWNERS ASSOCIATION
Other
Other facts
- Listing agreement: Exclusive Right To Sell
- Listing terms: Cash,Conventional
- Ownership: Fee Simple
Price history
| Date | Event | Price |
|---|---|---|
| 1/3/2024 | Sold | $511,000+7.6%$267/sqft |
Source: | ||
| 12/3/2023 | Pending sale | $475,000$248/sqft |
Source: | ||
| 11/30/2023 | Listed for sale | $475,000+33.4%$248/sqft |
Source: | ||
| 1/19/2016 | Sold | $356,000+11.9%$186/sqft |
Source: Public Record Report a problem | ||
| 4/15/2004 | Sold | $318,000+40.1%$166/sqft |
Source: Public Record Report a problem | ||
Public tax history
| Year | Property taxes | Tax assessment |
|---|---|---|
| 2025 | $5,999 +6.9% | $185,380 |
| 2024 | $5,610 | $185,380 |
| 2023 | $5,610 +6.4% | $185,380 |
Find assessor info on the county website
Neighborhood: 19087
Nearby schools
GreatSchools rating
- 6/10Roberts El SchoolGrades: K-4Distance: 2.5 mi
- 5/10Upper Merion Middle SchoolGrades: 5-8Distance: 3.2 mi
- 6/10Upper Merion High SchoolGrades: 9-12Distance: 3.2 mi
Schools provided by the listing agent
- High: Upper Merion
- District: Upper Merion Area
Source: Bright MLS. This data may not be complete. We recommend contacting the local school district to confirm school assignments for this home.
Get a cash offer in 3 minutes
Find out how much your home could sell for in as little as 3 minutes with a no-obligation cash offer.
Estimated market value$557,500
Get a cash offer in 3 minutes
Find out how much your home could sell for in as little as 3 minutes with a no-obligation cash offer.
Estimated market value
$557,500

