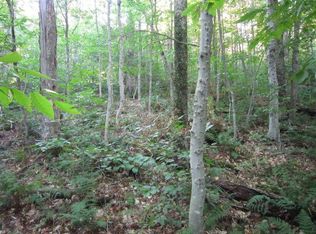Sold for $225,000 on 07/13/24
$225,000
261 Twitchell Rd, Eagle Bay, NY 13331
1beds
771sqft
Single Family Residence
Built in 1960
0.45 Acres Lot
$253,300 Zestimate®
$292/sqft
$1,011 Estimated rent
Home value
$253,300
Estimated sales range
Not available
$1,011/mo
Zestimate® history
Loading...
Owner options
Explore your selling options
What's special
Nestled in a serene wooded setting, this charming one-bedroom, one-bathroom camp offers the perfect escape. Step inside to discover a spacious living room with a woodstove, ideal for cozy evenings. The sleeper sofa provides additional sleeping space for guests. Dine in the large kitchen, or dine al fresco on the front porch or back deck, both perfect for enjoying the tranquil surroundings. Need extra space? The enclosed sitting room doubles as a guest sleeping area. Refresh yourself in the heated outdoor shower after a day of outdoor adventures. Gather around the fire pit for s'mores and stories under the stars. Conveniently located just 3 minutes from the state boat launch on Twitchell Lake, and only moments away from dining options such as The Little Fox, The Glenmore, and The Big Moose Station. Embrace the beauty of nature while enjoying modern comforts at this charming retreat.
Total taxes $1,283.19.
Zillow last checked: 8 hours ago
Listing updated: August 22, 2024 at 08:56pm
Listed by:
Heather Timm Keen,
Timm Associates Sothebys International Realty
Bought with:
Amy Bolton, 10301219029
Timm Associates Sothebys International Realty
Source: ACVMLS,MLS#: 202025
Facts & features
Interior
Bedrooms & bathrooms
- Bedrooms: 1
- Bathrooms: 1
- Full bathrooms: 1
- Main level bathrooms: 1
- Main level bedrooms: 1
Bedroom 1
- Features: Carpet
- Level: First
- Area: 86.25 Square Feet
- Dimensions: 11.5 x 7.5
Bathroom 1
- Features: Natural Woodwork
- Level: First
- Area: 56.25 Square Feet
- Dimensions: 7.5 x 7.5
Kitchen
- Description: Eat in
- Features: Natural Woodwork
- Level: Lower
- Area: 263.5 Square Feet
- Dimensions: 17 x 15.5
Living room
- Features: Hardwood
- Level: Lower
- Area: 229.5 Square Feet
- Dimensions: 17 x 13.5
Other
- Features: Carpet
- Level: First
- Area: 97.5 Square Feet
- Dimensions: 13 x 7.5
Heating
- Forced Air, Propane
Cooling
- None
Appliances
- Included: Electric Oven, Electric Range, Microwave, Refrigerator
- Laundry: None
Features
- Ceiling Fan(s), Storage
- Flooring: Wood
- Doors: French Doors
- Windows: Double Pane Windows, Vinyl Clad Windows
- Basement: None
- Number of fireplaces: 1
- Fireplace features: Living Room, Wood Burning Stove
Interior area
- Total structure area: 771
- Total interior livable area: 771 sqft
- Finished area above ground: 771
- Finished area below ground: 0
Property
Parking
- Total spaces: 4
- Parking features: Gravel
- Uncovered spaces: 4
Features
- Levels: Multi/Split
- Stories: 1
- Patio & porch: Deck, Front Porch
- Exterior features: Fire Pit, Garden, Gray Water System, Lighting, Outdoor Shower, Private Yard, Storage
- Fencing: None
- Has view: Yes
- View description: Trees/Woods
Lot
- Size: 0.45 Acres
- Features: Back Yard, Rectangular Lot, Sloped Down
- Topography: Sloping
Details
- Additional structures: Shed(s)
- Parcel number: 030.19113
- Zoning: Residential
- Other equipment: Satellite Dish
Construction
Type & style
- Home type: SingleFamily
- Architectural style: Camp
- Property subtype: Single Family Residence
Materials
- Wood Siding
- Foundation: Pillar/Post/Pier, Slab
- Roof: Metal
Condition
- Year built: 1960
Utilities & green energy
- Electric: 100 Amp Service
- Sewer: Holding Tank, Unknown
- Water: Well Dug
- Utilities for property: Electricity Connected, Phone Available, Propane
Community & neighborhood
Location
- Region: Eagle Bay
Other
Other facts
- Listing agreement: Exclusive Right To Sell
- Listing terms: Cash
- Road surface type: Paved
Price history
| Date | Event | Price |
|---|---|---|
| 7/13/2024 | Sold | $225,000-18.2%$292/sqft |
Source: | ||
| 6/17/2024 | Pending sale | $275,000$357/sqft |
Source: | ||
| 6/3/2024 | Listed for sale | $275,000+130.1%$357/sqft |
Source: | ||
| 4/27/2010 | Sold | $119,500+223%$155/sqft |
Source: Public Record Report a problem | ||
| 5/23/2002 | Sold | $37,000$48/sqft |
Source: Public Record Report a problem | ||
Public tax history
| Year | Property taxes | Tax assessment |
|---|---|---|
| 2024 | -- | $107,400 |
| 2023 | -- | $107,400 |
| 2022 | -- | $107,400 |
Find assessor info on the county website
Neighborhood: 13331
Nearby schools
GreatSchools rating
- 6/10Town Of Webb SchoolGrades: PK-12Distance: 8.7 mi
