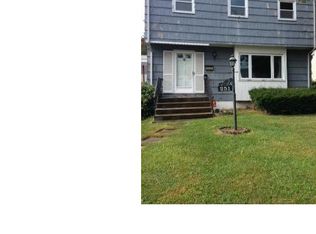Sold for $275,000 on 02/28/23
$275,000
261 Toilsome Place, Bridgeport, CT 06606
3beds
1,228sqft
Single Family Residence
Built in 1949
4,791.6 Square Feet Lot
$407,600 Zestimate®
$224/sqft
$3,064 Estimated rent
Maximize your home sale
Get more eyes on your listing so you can sell faster and for more.
Home value
$407,600
$379,000 - $436,000
$3,064/mo
Zestimate® history
Loading...
Owner options
Explore your selling options
What's special
Colonial style home in the upper North end section of Bridgeport being sold in as is where is condition. The property is in need of updating and remodeling. Interior features include: 6 Rooms : 3 Bedrooms : 1.5 bathrooms : Kitchen with oak cabinets ( 210 square feet ) : Living room ( 228 square feet ) : Dining room ( 132 square feet ) : Den ( 110 square feet ) : Bedroom #1 ( 190 square feet ) : Bedroom #2 ( 143 square feet ) : Bedroom #3 ( 108 square feet ) Exterior features include: Dead end street : Large rear yard : 1 car garage ( 120 square feet ) Area features: 1/4 mile to all major shopping & restaurants : 1/2 mile to Sacred Heart university : 3/4 mile to the Merritt Parkway : 1.2 miles to Route 8 : 2.4 miles to Bridgeport train station : 4 miles to I-95 North & South ramps : 2.5 miles to Seaside Park : 1.4 miles to Beardsley Park : 1 mile to St. Vincent hospital : 3 miles to Bridgeport hospital, Yale New Haven health. Welcome to 261 Toilsome Place, this Colonial home is being sold on as is where condition. Located in the heart of the convenient and desirable " Upper North End" neighborhood, 261 Toilsome offers 3 Bedrooms, 1.5 Bathrooms and conveniently located on a picturesque, quiet street off Park Avenue. The home needs some love and attention to bring it back to it former glory.
Zillow last checked: 8 hours ago
Listing updated: March 01, 2023 at 05:27am
Listed by:
Paul Ferreira 203-209-8111,
RE/MAX Right Choice 203-268-1118,
Steven Ferreira 203-913-9504,
RE/MAX Right Choice
Bought with:
Ralph Lewis, RES.0794961
Coldwell Banker Realty
Source: Smart MLS,MLS#: 170545570
Facts & features
Interior
Bedrooms & bathrooms
- Bedrooms: 3
- Bathrooms: 2
- Full bathrooms: 1
- 1/2 bathrooms: 1
Bedroom
- Level: Upper
- Area: 238 Square Feet
- Dimensions: 14 x 17
Bedroom
- Level: Upper
- Area: 143 Square Feet
- Dimensions: 11 x 13
Bedroom
- Level: Upper
- Area: 190 Square Feet
- Dimensions: 10 x 19
Bathroom
- Level: Upper
Dining room
- Level: Main
- Area: 132 Square Feet
- Dimensions: 11 x 12
Kitchen
- Level: Main
- Area: 228 Square Feet
- Dimensions: 12 x 19
Living room
- Level: Main
- Area: 228 Square Feet
- Dimensions: 12 x 19
Office
- Level: Main
- Area: 144 Square Feet
- Dimensions: 12 x 12
Other
- Level: Lower
- Area: 437 Square Feet
- Dimensions: 19 x 23
Other
- Level: Lower
- Area: 132 Square Feet
- Dimensions: 11 x 12
Other
- Level: Main
- Area: 120 Square Feet
- Dimensions: 10 x 12
Other
- Level: Upper
- Area: 72 Square Feet
- Dimensions: 6 x 12
Heating
- Radiator, Oil
Cooling
- None
Appliances
- Included: Oven/Range, Washer, Dryer, Water Heater
- Laundry: Lower Level
Features
- Wired for Data
- Basement: Full,Unfinished,Interior Entry,Hatchway Access,Storage Space
- Attic: Access Via Hatch
- Number of fireplaces: 1
Interior area
- Total structure area: 1,228
- Total interior livable area: 1,228 sqft
- Finished area above ground: 1,228
Property
Parking
- Total spaces: 1
- Parking features: Attached, Driveway, On Street, Private, Asphalt
- Attached garage spaces: 1
- Has uncovered spaces: Yes
Features
- Exterior features: Rain Gutters, Lighting
- Has view: Yes
- View description: City
Lot
- Size: 4,791 sqft
- Features: Cul-De-Sac, Cleared, Level
Details
- Parcel number: 33032
- Zoning: RA
Construction
Type & style
- Home type: SingleFamily
- Architectural style: Cape Cod
- Property subtype: Single Family Residence
Materials
- Shingle Siding, Wood Siding
- Foundation: Block, Concrete Perimeter
- Roof: Asphalt
Condition
- New construction: No
- Year built: 1949
Utilities & green energy
- Sewer: Public Sewer
- Water: Public
Community & neighborhood
Community
- Community features: Golf, Health Club, Library, Medical Facilities, Park, Playground, Shopping/Mall, Tennis Court(s)
Location
- Region: Bridgeport
- Subdivision: North End
Price history
| Date | Event | Price |
|---|---|---|
| 2/28/2023 | Sold | $275,000+5.8%$224/sqft |
Source: | ||
| 1/27/2023 | Pending sale | $259,900$212/sqft |
Source: | ||
| 1/27/2023 | Contingent | $259,900$212/sqft |
Source: | ||
| 1/25/2023 | Listed for sale | $259,900+132.1%$212/sqft |
Source: | ||
| 6/30/1993 | Sold | $112,000$91/sqft |
Source: | ||
Public tax history
| Year | Property taxes | Tax assessment |
|---|---|---|
| 2025 | $6,428 | $147,940 |
| 2024 | $6,428 +1.3% | $147,940 +1.3% |
| 2023 | $6,345 | $146,030 |
Find assessor info on the county website
Neighborhood: North End
Nearby schools
GreatSchools rating
- 4/10Blackham SchoolGrades: PK-8Distance: 0.5 mi
- 1/10Central High SchoolGrades: 9-12Distance: 1.2 mi
- 4/10Classical Studies AcademyGrades: PK-8Distance: 1.7 mi

Get pre-qualified for a loan
At Zillow Home Loans, we can pre-qualify you in as little as 5 minutes with no impact to your credit score.An equal housing lender. NMLS #10287.
Sell for more on Zillow
Get a free Zillow Showcase℠ listing and you could sell for .
$407,600
2% more+ $8,152
With Zillow Showcase(estimated)
$415,752