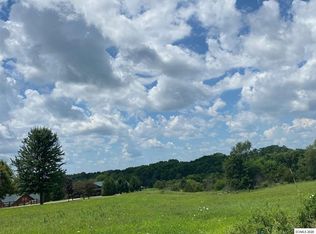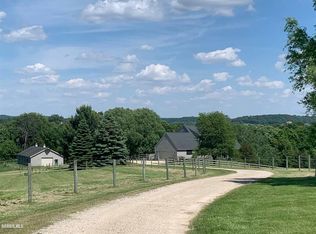If you can imagine it, you will find it in this spectacular property in The Galena Territory located on a large, almost 10-acre lot with panoramic views of the undulating countryside in all directions. Be sure to click on the Visual Tour of this property. Main floor: great room with vaulted ceilings and floor-to-ceiling stone fireplace, upscale kitchen with granite countertops and top-of-the line appliances, walk-in pantry, beautiful master suite with enormous bathroom, guest room suite, an office, cozy hearth room/sunroom with freestanding Vermont gas fireplace, and also a greenhouse! There is also an oversized, heated three-car garage with plenty of storage space. Lower level with in-floor radiant heat: family room with built-in cherry bookcases and direct-vent fireplace, billiards room (pool table included in price), wet bar and poker area, temperature-controlled wine cellar, exercise room, sauna, 750 square feet of unfinished area for storage, plus a large drive-in garage/workshop for mowers, etc. with floor drain and sink. Large outdoor hot tub is also included in price of the house. Large walk-in pantry with another refrigerator and freezer (included in price). The second floor features: another master bedroom suite with large bathroom (furniture included in price), a loft/library with plenty of built-in bookshelves and view of the great room fireplace, and a bonus room/bedroom (plumed for another bathroom) over the garage with tons of closet space, including a cedar closet. Additional features include water at the driveway entrance, water and electric at the center island, fenced garden with water, gutters, California closets, security system, central vac, and in-house music system. Doors are 8-panel sold oak and are 36" to allow for wheelchairs. Stabling of two horses is permitted. Green space on two sides of lot.
This property is off market, which means it's not currently listed for sale or rent on Zillow. This may be different from what's available on other websites or public sources.


