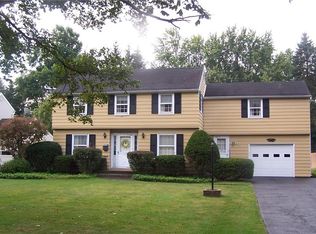Welcome To This Ready To Move In Maintenance Free Home ! Roof Done In 2008, New AC In 2015. Whole House Vinyl Windows Done 2013, Blown In Insulation In Attic. Front Entry Leads To A Spacious Living Room With Hardwood Floors And Fireplace. The Kitchen Has Lots Of Cabinets And Counter Space Both New In 2013. An Open Dining Area That Goes To A Recently Enclosed 3 Season Room With New Vinyl Replacement Windows, Sliding Glass Door And Retractable Awnings. You Can Sit Back Enjoy The View Of The Over Sized Deck And Fenced Back Yard! Two Large Bedrooms And Full Bath Also on The First Floor. The Second Floor Has A Lot Of Storage And A Large Bedroom That Could Be Your Master Retreat. The Basement Is Partially Finished For Lots of Extra Living Space. Walk To West Irondequoit Schools And I-Square.
This property is off market, which means it's not currently listed for sale or rent on Zillow. This may be different from what's available on other websites or public sources.
