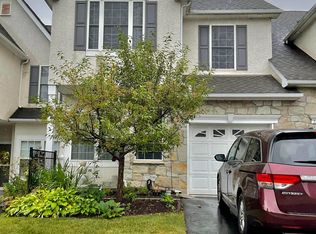A beautifully updated townhome in the highly desirable Tall Trees community in Downingtown Area School District! Freshy painted and professionally cleaned! Step inside to a bright and open floor plan featuring hardwood floors, abundant natural light, and open layout. The spacious living and dining areas flow seamlessly into the updated kitchen, complete with granite countertops, stainless steel appliances, a breakfast bar, and ample cabinet space. Upstairs, you'll find a generous primary suite with vaulted ceilings, a large walk-in closet, and a private en-suite bath with dual vanity and oversized glass stall shower. Two additional bedrooms with vaulted ceilings share a full hall bath, and a conveniently located laundry room completes the upper level. The finished walkout basement offers fantastic additional living space perfect for a family room, home office, or gym plus plenty of storage. Step outside to the private deck or paver patio, ideal for morning coffee or evening relaxation. Additional highlights include an attached garage and maintenance-free living with HOA coverage for lawn care, snow removal, and more. All of this within the award-winning Downingtown School District and close to major routes, shopping, parks, and dining! Don't miss the opportunity to make this beautiful home yours schedule your private tour today!
Townhouse for rent
$3,000/mo
261 Tall Trees Cir, Downingtown, PA 19335
3beds
2,704sqft
Price is base rent and doesn't include required fees.
Townhouse
Available Sun Jun 1 2025
Cats, dogs OK
Central air, electric
In unit laundry
2 Attached garage spaces parking
Natural gas, forced air, fireplace
What's special
- 24 days
- on Zillow |
- -- |
- -- |
Travel times

Earn cash toward a down payment
Earn up to $2,000 in rewards, just for renting with Zillow.
Facts & features
Interior
Bedrooms & bathrooms
- Bedrooms: 3
- Bathrooms: 3
- Full bathrooms: 2
- 1/2 bathrooms: 1
Rooms
- Room types: Dining Room, Family Room
Heating
- Natural Gas, Forced Air, Fireplace
Cooling
- Central Air, Electric
Appliances
- Included: Dishwasher, Disposal, Microwave, Range, Refrigerator
- Laundry: In Unit, Laundry Room, Upper Level
Features
- 9'+ Ceilings, Butlers Pantry, Eat-in Kitchen, Primary Bath(s), Walk In Closet
- Flooring: Carpet, Wood
- Has basement: Yes
- Has fireplace: Yes
Interior area
- Total interior livable area: 2,704 sqft
Property
Parking
- Total spaces: 2
- Parking features: Attached, Driveway, Covered
- Has attached garage: Yes
- Details: Contact manager
Features
- Exterior features: Contact manager
Details
- Parcel number: 400213550000
Construction
Type & style
- Home type: Townhouse
- Property subtype: Townhouse
Materials
- Roof: Shake Shingle
Condition
- Year built: 2009
Building
Management
- Pets allowed: Yes
Community & HOA
Location
- Region: Downingtown
Financial & listing details
- Lease term: Contact For Details
Price history
| Date | Event | Price |
|---|---|---|
| 5/8/2025 | Listing removed | $485,000+47.4%$179/sqft |
Source: | ||
| 5/6/2025 | Listed for rent | $3,000$1/sqft |
Source: Bright MLS #PACT2097378 | ||
| 12/11/2018 | Sold | $329,000-0.3%$122/sqft |
Source: Public Record | ||
| 10/30/2018 | Pending sale | $329,900$122/sqft |
Source: Keller Williams Realty #1009992544 | ||
| 10/25/2018 | Listed for sale | $329,900-4.9%$122/sqft |
Source: KW Greater West Chester #1009992544 | ||
![[object Object]](https://photos.zillowstatic.com/fp/7fcc491bd8b9a33ef06ba36d9aabf09d-p_i.jpg)
