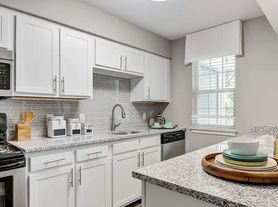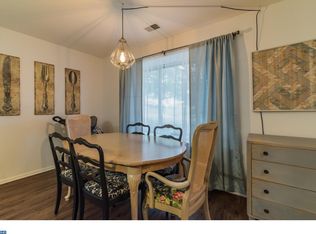Love Where You Live This Exton Gem Truly Has It All! Welcome to 261 Tall Pines Dr, a beautifully maintained 3-bedroom, 2.5-bath townhouse in the sought-after Valley View community, located within the top-rated WEST CHESTER AREA SCHOOL DISTRICT. Enjoy a COMMUTER-FRIENDLY location, Clean neutral look , and RARE PRIVACY in one of Exton's most desirable communities. PETS are WELCOME! Perfect for commuters and nature lovers! You can walk to the EXTON TRAIN STATION and enjoy quick access to major routes 30, 100, 202, and the PA Turnpike. The scenic CHESTER VALLEY TRAIL is nearby ideal for walking, running, or biking. Just minutes from Exton Mall, Main Street at Exton, Chester County Library, Whole Foods, Giant, Walmart, and Downtown West Chester, this home offers the perfect blend of convenience and tranquility. Spanning over 2,280 sq. ft., it features hardwood flooring all First and second floors for a clean look! granite countertops, stainless steel appliances, LED recessed lighting, and a freshly painted interior. The open-concept main level includes a TWO-STORY FAMILY ROOM with a cozy FIREPLACE that opens to a LARGE DECK with stairs leading to a private, flat backyard perfect for entertaining or relaxing. Tucked on a quiet side street, this home offers a long driveway fitting up to three cars, plus AMPLE GUEST PARKING near the cul-de-sac. Upstairs, the primary suite includes a walk-in closet and spa-inspired bath with whirlpool tub, alongside two additional bedrooms, a full hall bath, and a convenient laundry room. The partially finished basement adds flexible space for a home office, gym, or storage. The Valley View community offers a playground, open green spaces, and walking paths perfect for morning strolls or evening walks. PETS WELCOME! AVAILABLE NOVEMBER 1ST. This home truly checks every box LOCATION, LIFESTYLE, SCHOOL DISTRICT, and COMFORT all in one! Schedule your showing today.
Townhouse for rent
$3,000/mo
261 Tall Pines Dr, West Chester, PA 19380
3beds
2,298sqft
Price may not include required fees and charges.
Townhouse
Available Sat Nov 1 2025
Cats, small dogs OK
Central air, electric
In unit laundry
4 Attached garage spaces parking
Natural gas, forced air, fireplace
What's special
Cozy fireplacePrivate flat backyardPartially finished basementLarge deckWhirlpool tubFreshly painted interiorHardwood flooring
- 22 days |
- -- |
- -- |
Travel times
Looking to buy when your lease ends?
With a 6% savings match, a first-time homebuyer savings account is designed to help you reach your down payment goals faster.
Offer exclusive to Foyer+; Terms apply. Details on landing page.
Facts & features
Interior
Bedrooms & bathrooms
- Bedrooms: 3
- Bathrooms: 3
- Full bathrooms: 2
- 1/2 bathrooms: 1
Rooms
- Room types: Dining Room, Family Room
Heating
- Natural Gas, Forced Air, Fireplace
Cooling
- Central Air, Electric
Appliances
- Included: Dishwasher, Dryer, Microwave, Range, Refrigerator, Washer
- Laundry: In Unit, Upper Level
Features
- 2 Story Ceilings, Dry Wall, Eat-in Kitchen, Primary Bath(s), Walk In Closet
- Flooring: Carpet, Wood
- Has basement: Yes
- Has fireplace: Yes
Interior area
- Total interior livable area: 2,298 sqft
Property
Parking
- Total spaces: 4
- Parking features: Attached, Driveway, Covered
- Has attached garage: Yes
- Details: Contact manager
Features
- Exterior features: Contact manager
Details
- Parcel number: 410501573900
Construction
Type & style
- Home type: Townhouse
- Architectural style: Colonial
- Property subtype: Townhouse
Materials
- Roof: Shake Shingle
Condition
- Year built: 2000
Building
Management
- Pets allowed: Yes
Community & HOA
Location
- Region: West Chester
Financial & listing details
- Lease term: Contact For Details
Price history
| Date | Event | Price |
|---|---|---|
| 10/7/2025 | Listed for rent | $3,000$1/sqft |
Source: Bright MLS #PACT2110940 | ||
| 10/7/2025 | Listing removed | $3,000$1/sqft |
Source: Zillow Rentals | ||
| 9/16/2025 | Price change | $3,000-3.2%$1/sqft |
Source: Zillow Rentals | ||
| 9/7/2025 | Listed for rent | $3,100-3.1%$1/sqft |
Source: Zillow Rentals | ||
| 5/18/2025 | Listing removed | $3,200$1/sqft |
Source: Zillow Rentals | ||

