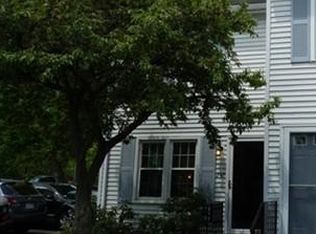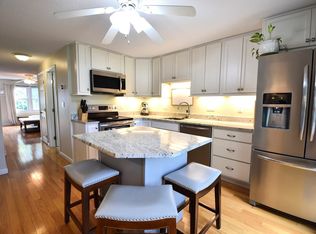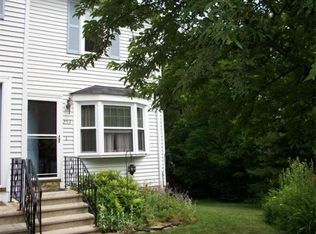Commuters Dream!!! Minutes to UMASS and close to all Area Highways (Mass Pike, Rt 20/290/9 & 146) from this gracious Renovated Townhouse. Brand NEW Renovated Kitchen with Granite Counters and Stainless Steal appliances. Also, ceramic tile floors and tile backsplash in the Eat in Kitchen. New vanities and ceramic floor in both baths. New hardwood flooring in living room and 1st floor hall. Lovely ceramic tile entry installed. Deck and Patio for outdoor living space. The lower level is partially finished which gives an additional 400+ or - sq ft of living area. The grounds are beautifully maintained. The condo fee includes water and sewer! Two assigned parking spaces. 1 being right next to the unit's front door. Showings begin Sunday. Open House 9/16 2:00-3:30.
This property is off market, which means it's not currently listed for sale or rent on Zillow. This may be different from what's available on other websites or public sources.


