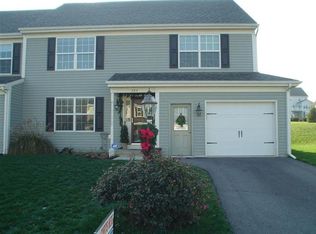This home in the Summer Breeze community features an open floor plan and hardwood floors on the majority of the first floor, designed to display its impeccably-designed kitchen with stainless steel appliances, granite countertops, tile backsplash, island, and large pantry. The master bathroom has a double vanity and glass-enclosed tile shower stall with waterfall showerhead. Other amenities include a convenient second-floor laundry room, screened-in porch, paver patio, and 540 square foot 2-car garage. The low-maintenance landscaping outside provides year-round enjoyment thanks to attractive juniper trees that have been planted. www.261SteepbankRd.com
This property is off market, which means it's not currently listed for sale or rent on Zillow. This may be different from what's available on other websites or public sources.
