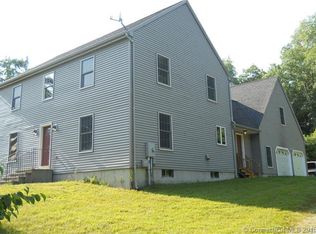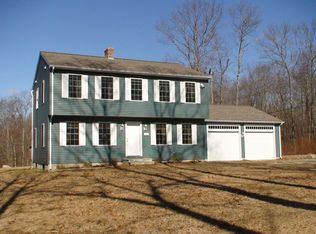Sold for $531,000 on 12/04/25
$531,000
261 Spaulding Road, Plainfield, CT 06374
3beds
2,443sqft
Single Family Residence
Built in 2001
4.43 Acres Lot
$531,200 Zestimate®
$217/sqft
$3,173 Estimated rent
Home value
$531,200
$483,000 - $579,000
$3,173/mo
Zestimate® history
Loading...
Owner options
Explore your selling options
What's special
***HIGHEST & BEST BY TUESDAY NOV. 4th, 12:00 PM*** This beautiful 3-bedroom, 2.5-bath ranch sits on 4.43 private acres surrounded by nature and offers the perfect blend of comfort, space, and rural charm. Step inside to find hardwood floors throughout the main level, a warm and inviting living room and fireplace, with a bright open-concept kitchen and dining area. The kitchen features granite counters, a large center island, and new appliances, with sliders leading out to a spacious deck overlooking the tranquil backyard. The main level also offers a large primary suite with walk-in closet, jacuzzi tub, and stand-up shower, along with two additional bedrooms, a full bath, and convenient laundry. The finished lower level adds even more living space with a cozy family room featuring a wood stove, a bonus room or office, half bath, several storage closets, and french doors to the yard. Outside, enjoy the best of country life utilizing a large shed with electricity, playscape, a fire pit, and plenty of open space for gardens, pets, or hobbies. The attached 2-car garage and abundant storage make this home as practical as it is peaceful. Whether you're looking to unwind, entertain, or simply enjoy nature's beauty, this property offers it all--privacy, comfort, and the quiet charm of country living.
Zillow last checked: 8 hours ago
Listing updated: December 04, 2025 at 02:14pm
Listed by:
Lauren F. Heidelberger (860)933-0735,
Berkshire Hathaway NE Prop. 860-928-1995
Bought with:
Lisa Gagnon, REB.0795309
Cooperative Real Estate Profs
Source: Smart MLS,MLS#: 24132867
Facts & features
Interior
Bedrooms & bathrooms
- Bedrooms: 3
- Bathrooms: 3
- Full bathrooms: 2
- 1/2 bathrooms: 1
Primary bedroom
- Features: Full Bath, Stall Shower, Whirlpool Tub, Walk-In Closet(s), Hardwood Floor
- Level: Main
Bedroom
- Features: Ceiling Fan(s), Hardwood Floor
- Level: Main
Bedroom
- Features: Hardwood Floor
- Level: Main
Bathroom
- Features: Tub w/Shower, Tile Floor
- Level: Main
Bathroom
- Features: Tile Floor
- Level: Lower
Dining room
- Features: Balcony/Deck, Combination Liv/Din Rm, Sliders, Hardwood Floor
- Level: Main
Family room
- Features: Wood Stove, French Doors, Half Bath, Composite Floor
- Level: Lower
Kitchen
- Features: Granite Counters, Kitchen Island, Tile Floor
- Level: Main
Living room
- Features: Cathedral Ceiling(s), Combination Liv/Din Rm, Fireplace, Hardwood Floor
- Level: Main
Heating
- Hot Water, Oil, Solar, Wood
Cooling
- Ductless, Window Unit(s)
Appliances
- Included: Oven/Range, Microwave, Refrigerator, Water Heater, Tankless Water Heater
- Laundry: Main Level
Features
- Basement: Full,Heated,Finished,Interior Entry,Liveable Space
- Attic: Storage,Pull Down Stairs
- Number of fireplaces: 1
Interior area
- Total structure area: 2,443
- Total interior livable area: 2,443 sqft
- Finished area above ground: 1,543
- Finished area below ground: 900
Property
Parking
- Total spaces: 5
- Parking features: Attached, Off Street, Driveway, Unpaved, Private, Shared Driveway
- Attached garage spaces: 2
- Has uncovered spaces: Yes
Features
- Patio & porch: Deck
- Exterior features: Rain Gutters
Lot
- Size: 4.43 Acres
- Features: Secluded, Cleared
Details
- Additional structures: Shed(s)
- Parcel number: 2250005
- Zoning: RA60
Construction
Type & style
- Home type: SingleFamily
- Architectural style: Ranch
- Property subtype: Single Family Residence
Materials
- Aluminum Siding
- Foundation: Concrete Perimeter
- Roof: Asphalt
Condition
- New construction: No
- Year built: 2001
Utilities & green energy
- Sewer: Septic Tank
- Water: Well
Green energy
- Energy efficient items: Ridge Vents
- Energy generation: Solar
Community & neighborhood
Location
- Region: Plainfield
Price history
| Date | Event | Price |
|---|---|---|
| 12/4/2025 | Sold | $531,000+1.1%$217/sqft |
Source: | ||
| 11/29/2025 | Pending sale | $525,000$215/sqft |
Source: | ||
| 11/5/2025 | Contingent | $525,000$215/sqft |
Source: | ||
| 10/30/2025 | Listed for sale | $525,000+16.7%$215/sqft |
Source: | ||
| 7/30/2022 | Listing removed | -- |
Source: Owner | ||
Public tax history
| Year | Property taxes | Tax assessment |
|---|---|---|
| 2025 | $6,085 +4.1% | $261,830 |
| 2024 | $5,847 +0.5% | $261,830 |
| 2023 | $5,818 -22% | $261,830 +5.1% |
Find assessor info on the county website
Neighborhood: 06374
Nearby schools
GreatSchools rating
- 7/10Plainfield Memorial SchoolGrades: 4-5Distance: 2.6 mi
- 4/10Plainfield Central Middle SchoolGrades: 6-8Distance: 2.6 mi
- 2/10Plainfield High SchoolGrades: 9-12Distance: 4.7 mi

Get pre-qualified for a loan
At Zillow Home Loans, we can pre-qualify you in as little as 5 minutes with no impact to your credit score.An equal housing lender. NMLS #10287.
Sell for more on Zillow
Get a free Zillow Showcase℠ listing and you could sell for .
$531,200
2% more+ $10,624
With Zillow Showcase(estimated)
$541,824
