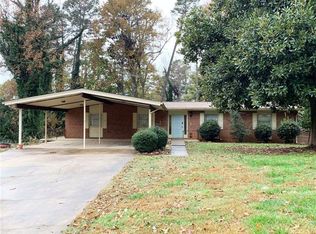Closed
$300,000
261 Skyline Rd, Hickory, NC 28601
3beds
2,199sqft
Single Family Residence
Built in 1972
0.61 Acres Lot
$301,600 Zestimate®
$136/sqft
$2,008 Estimated rent
Home value
$301,600
Estimated sales range
Not available
$2,008/mo
Zestimate® history
Loading...
Owner options
Explore your selling options
What's special
BACK ON THE MARKET!
Imagine living in a home that feels like it was made just for you. This spacious, classic split-foyer gem, is set on over half an acre, and has all the personality and charm you've been looking for. With beautiful finishes throughout, all you need to do is turn the key and move right in.
What if you could enjoy cozy evenings by the fireplace in the living room, or the woodstove in your fully finished basement? Or when warm weather comes, take a quick trip to Wittenburg Lake access for hiking trails and peaceful water views? This home offers the perfect balance of serenity and convenience—tucked away in a neighborhood that feels private yet keeps you close to everything you need.
Here’s what you’ll love most: the endless potential to create a space that truly reflects you. Don’t let this opportunity pass you by—schedule your showing today and see for yourself why this could be exactly the home you’ve been waiting for.
Zillow last checked: 8 hours ago
Listing updated: April 15, 2025 at 10:07am
Listing Provided by:
Brenna Stebbins brenna@stebbinsrealestate.com,
Real Broker, LLC
Bought with:
Tuffer Howell
Big 6 Properties
Source: Canopy MLS as distributed by MLS GRID,MLS#: 4213270
Facts & features
Interior
Bedrooms & bathrooms
- Bedrooms: 3
- Bathrooms: 3
- Full bathrooms: 2
- 1/2 bathrooms: 1
- Main level bedrooms: 3
Primary bedroom
- Level: Main
Primary bedroom
- Level: Main
Bedroom s
- Level: Main
Bedroom s
- Level: Main
Bedroom s
- Level: Main
Bedroom s
- Level: Main
Bathroom full
- Level: Main
Bathroom full
- Level: Main
Bathroom full
- Level: Main
Bathroom full
- Level: Main
Basement
- Features: See Remarks
- Level: Basement
Basement
- Level: Basement
Dining area
- Level: Main
Dining area
- Level: Main
Family room
- Level: Basement
Family room
- Level: Basement
Kitchen
- Level: Main
Kitchen
- Level: Main
Laundry
- Level: Basement
Laundry
- Level: Basement
Living room
- Level: Main
Living room
- Level: Main
Utility room
- Level: Basement
Utility room
- Level: Basement
Heating
- Heat Pump, Wood Stove
Cooling
- Ceiling Fan(s), Central Air
Appliances
- Included: Electric Cooktop, ENERGY STAR Qualified Dishwasher, ENERGY STAR Qualified Refrigerator, Microwave
- Laundry: In Basement
Features
- Attic Other
- Flooring: Laminate, Tile
- Windows: Storm Window(s)
- Basement: Basement Garage Door,Finished,Storage Space,Walk-Out Access
- Attic: Other
- Fireplace features: Den, Living Room, Wood Burning Stove
Interior area
- Total structure area: 1,462
- Total interior livable area: 2,199 sqft
- Finished area above ground: 1,462
- Finished area below ground: 737
Property
Parking
- Total spaces: 2
- Parking features: Attached Garage, Garage Door Opener, Garage Faces Side
- Attached garage spaces: 2
Features
- Levels: Multi/Split
- Patio & porch: Covered, Front Porch, Patio
Lot
- Size: 0.61 Acres
Details
- Parcel number: 0005749
- Zoning: R-20
- Special conditions: Standard
Construction
Type & style
- Home type: SingleFamily
- Architectural style: Traditional
- Property subtype: Single Family Residence
Materials
- Brick Partial, Vinyl
- Roof: Shingle
Condition
- New construction: No
- Year built: 1972
Utilities & green energy
- Sewer: Septic Installed
- Water: City
- Utilities for property: Electricity Connected
Community & neighborhood
Security
- Security features: Smoke Detector(s)
Location
- Region: Hickory
- Subdivision: Lakemont Park
Other
Other facts
- Listing terms: Cash,Conventional,FHA,VA Loan
- Road surface type: Concrete, Paved
Price history
| Date | Event | Price |
|---|---|---|
| 4/15/2025 | Sold | $300,000-3.2%$136/sqft |
Source: | ||
| 2/27/2025 | Price change | $310,000-2.4%$141/sqft |
Source: | ||
| 1/24/2025 | Listed for sale | $317,500+49.8%$144/sqft |
Source: | ||
| 12/18/2020 | Sold | $212,000-3.6%$96/sqft |
Source: | ||
| 10/27/2020 | Listed for sale | $219,900$100/sqft |
Source: Weichert, Realtors - Team Metro #3677007 Report a problem | ||
Public tax history
| Year | Property taxes | Tax assessment |
|---|---|---|
| 2025 | $1,702 +2.5% | $239,768 |
| 2024 | $1,662 -2.8% | $239,768 |
| 2023 | $1,710 +41% | $239,768 +64.7% |
Find assessor info on the county website
Neighborhood: 28601
Nearby schools
GreatSchools rating
- 7/10Bethlehem ElementaryGrades: PK-5Distance: 1.8 mi
- 9/10West Alexander MiddleGrades: 6-8Distance: 4.3 mi
- 3/10Alexander Central HighGrades: 9-12Distance: 10 mi
Schools provided by the listing agent
- Elementary: Bethlehem
- Middle: West Alexander
- High: Alexander Central
Source: Canopy MLS as distributed by MLS GRID. This data may not be complete. We recommend contacting the local school district to confirm school assignments for this home.
Get a cash offer in 3 minutes
Find out how much your home could sell for in as little as 3 minutes with a no-obligation cash offer.
Estimated market value$301,600
Get a cash offer in 3 minutes
Find out how much your home could sell for in as little as 3 minutes with a no-obligation cash offer.
Estimated market value
$301,600
