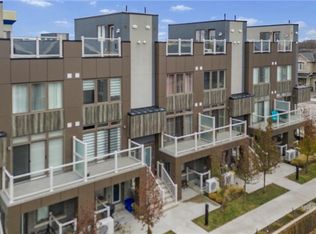One-year NEW! Designer 3-Bed 3 full-bath end-town. Huge 600+ft rooftop terrace specifically designed for a Hottub/Jacuzzi tub & a gas bbq (water and electricity hookups are ready to go)!! Panoramic sunrise & sunset views. Exclusive private entrance & porch. 2-balconies. 9' Ceilings on open-concept main floor. Solid oak staircases. S/S Whirlpool appliances suite including upgraded gas stove & huge breakfast bar. Designer lights. Vinyl plank flooring throughout (no carpet in any room). Garage & parking for two cars. Located on the border of Burlington, close to 403, QEW and 407. Minutes to Aldershot Go Train Station with regular GO Train service to Toronto Union Station. Don't miss this opportunity!
This property is off market, which means it's not currently listed for sale or rent on Zillow. This may be different from what's available on other websites or public sources.
