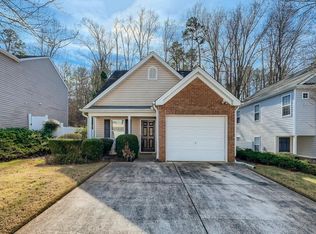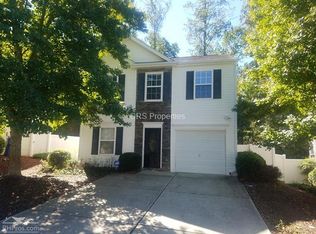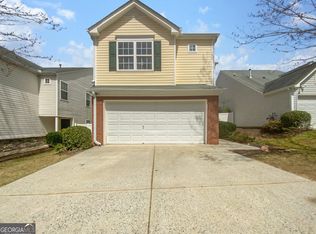Closed
$263,000
261 Silver Ridge Dr, Dallas, GA 30157
3beds
1,360sqft
Single Family Residence
Built in 2003
5,227.2 Square Feet Lot
$264,300 Zestimate®
$193/sqft
$1,523 Estimated rent
Home value
$264,300
$251,000 - $278,000
$1,523/mo
Zestimate® history
Loading...
Owner options
Explore your selling options
What's special
Your dream home awaits in the sought-after Silver Ridge community! This charming property boasts modern upgrades, including a brand-new roof, fresh flooring and paint throughout, and updated appliances. Plus, the washer and dryer are included, making this home move-in ready. All bedrooms have walk-in closets, and the primary bedroom has 2 closets! Nature lovers rejoice! Access the Silver Comet Trail right from your backyard! Perfect for morning jogs, cycling adventures, or peaceful walks. Enjoy low-maintenance living, as the HOA takes care of the front yard for you, giving you more time to enjoy life. Silver Ridge offers a wealth of amenities, featuring sparkling pool, lighted tennis courts, basketball court, and a playground. Whether you're a first-time homebuyer or an investor, this home is the perfect opportunity. Rentals are allowed, adding flexibility and potential to your investment. This is a prime location near Wellstar Paulding Hospital, shopping, and dining. Don't miss out-schedule your showing today and make this house your home!
Zillow last checked: 8 hours ago
Listing updated: May 15, 2025 at 10:41am
Listed by:
Stephanie R Purrington 404-314-1551,
Keller Williams Realty
Bought with:
Greg Kurzner, 154646
Resideum Real Estate
Source: GAMLS,MLS#: 10491618
Facts & features
Interior
Bedrooms & bathrooms
- Bedrooms: 3
- Bathrooms: 3
- Full bathrooms: 2
- 1/2 bathrooms: 1
Kitchen
- Features: Pantry
Heating
- Forced Air
Cooling
- Central Air
Appliances
- Included: Dishwasher, Dryer, Refrigerator, Microwave, Washer, Electric Water Heater
- Laundry: Upper Level
Features
- Walk-In Closet(s)
- Flooring: Vinyl
- Windows: Double Pane Windows
- Basement: None
- Has fireplace: No
- Common walls with other units/homes: No Common Walls
Interior area
- Total structure area: 1,360
- Total interior livable area: 1,360 sqft
- Finished area above ground: 1,360
- Finished area below ground: 0
Property
Parking
- Total spaces: 2
- Parking features: Attached, Garage, Kitchen Level
- Has attached garage: Yes
Features
- Levels: Two
- Stories: 2
- Patio & porch: Patio
- Exterior features: Other
- Fencing: Back Yard,Privacy
- Has view: Yes
- View description: City
Lot
- Size: 5,227 sqft
- Features: Level
Details
- Parcel number: 56110
Construction
Type & style
- Home type: SingleFamily
- Architectural style: Traditional
- Property subtype: Single Family Residence
Materials
- Vinyl Siding, Stone
- Roof: Composition
Condition
- Resale
- New construction: No
- Year built: 2003
Utilities & green energy
- Sewer: Public Sewer
- Water: Public
- Utilities for property: Cable Available, Electricity Available, Natural Gas Available, Phone Available, Sewer Available, Underground Utilities, Water Available
Community & neighborhood
Security
- Security features: Smoke Detector(s)
Community
- Community features: Pool, Tennis Court(s), Playground, Street Lights
Location
- Region: Dallas
- Subdivision: SILVER RIDGE
HOA & financial
HOA
- Has HOA: Yes
- HOA fee: $160 annually
- Services included: Maintenance Grounds, Tennis
Other
Other facts
- Listing agreement: Exclusive Right To Sell
- Listing terms: Cash,Conventional,FHA,1031 Exchange,VA Loan
Price history
| Date | Event | Price |
|---|---|---|
| 6/27/2025 | Listing removed | $1,999$1/sqft |
Source: Zillow Rentals Report a problem | ||
| 6/26/2025 | Listed for rent | $1,999$1/sqft |
Source: Zillow Rentals Report a problem | ||
| 5/14/2025 | Sold | $263,000-2.6%$193/sqft |
Source: | ||
| 5/1/2025 | Pending sale | $270,000$199/sqft |
Source: | ||
| 4/15/2025 | Price change | $270,000-3.6%$199/sqft |
Source: | ||
Public tax history
| Year | Property taxes | Tax assessment |
|---|---|---|
| 2025 | $3,046 -4.1% | $100,188 -1.9% |
| 2024 | $3,176 +3.6% | $102,140 -1.3% |
| 2023 | $3,064 +9.6% | $103,492 +20.7% |
Find assessor info on the county website
Neighborhood: 30157
Nearby schools
GreatSchools rating
- 4/10Allgood Elementary SchoolGrades: PK-5Distance: 2.8 mi
- 5/10Herschel Jones Middle SchoolGrades: 6-8Distance: 2.4 mi
- 4/10Paulding County High SchoolGrades: 9-12Distance: 1.3 mi
Schools provided by the listing agent
- Elementary: Allgood
- Middle: Herschel Jones
- High: Paulding County
Source: GAMLS. This data may not be complete. We recommend contacting the local school district to confirm school assignments for this home.
Get a cash offer in 3 minutes
Find out how much your home could sell for in as little as 3 minutes with a no-obligation cash offer.
Estimated market value$264,300
Get a cash offer in 3 minutes
Find out how much your home could sell for in as little as 3 minutes with a no-obligation cash offer.
Estimated market value
$264,300


