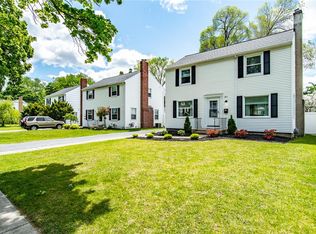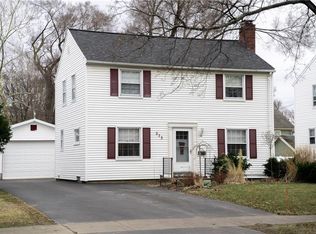Closed
$240,000
261 Scholfield Rd, Rochester, NY 14617
3beds
1,369sqft
Single Family Residence
Built in 1947
5,662.8 Square Feet Lot
$250,500 Zestimate®
$175/sqft
$2,562 Estimated rent
Home value
$250,500
$235,000 - $268,000
$2,562/mo
Zestimate® history
Loading...
Owner options
Explore your selling options
What's special
Welcome to 261 Scholfield, a charming home nestled in a peaceful, highly sought-after neighborhood in West Irondequoit. As you step inside, you’ll be greeted by a bright and inviting living room, perfect for relaxing or entertaining. From there, flow seamlessly into the spacious dining room, creating a natural flow through the home. Next, enter the bright, modern kitchen with crisp white cabinetry- a true heart of the home that’s ideal for both cooking and gathering with loved ones. Upstairs, you’ll find three generously sized bedrooms, each offering ample space and comfort, making it easy to unwind and enjoy peaceful nights. The partially finished basement adds even more possibilities to this home with a half bath, creating the perfect space for a home office, rec room, or guest area. Step outside to the spacious, fully fenced-in backyard, your own private retreat, featuring an above-ground pool. Whether you're soaking up the sun or hosting a poolside get-together, this backyard is the ultimate place to relax and entertain. With its fantastic layout, prime location, and outdoor oasis, 261 Scholfield is truly a place you’ll want to call home. Don’t miss your chance to live in one of West Irondequoit’s most desirable neighborhoods!
Zillow last checked: 8 hours ago
Listing updated: May 22, 2025 at 04:39pm
Listed by:
Maggie Coleman 585-278-3199,
RE/MAX Plus
Bought with:
Linnea F. Muller, 10401347349
Empire Realty Group
Source: NYSAMLSs,MLS#: R1594744 Originating MLS: Rochester
Originating MLS: Rochester
Facts & features
Interior
Bedrooms & bathrooms
- Bedrooms: 3
- Bathrooms: 2
- Full bathrooms: 1
- 1/2 bathrooms: 1
Heating
- Gas, Forced Air
Cooling
- Central Air
Appliances
- Included: Dryer, Electric Oven, Electric Range, Gas Water Heater, Microwave, Refrigerator, Washer
- Laundry: In Basement
Features
- Separate/Formal Dining Room, Pantry
- Flooring: Hardwood, Laminate, Tile, Varies, Vinyl
- Basement: Full,Partially Finished
- Number of fireplaces: 1
Interior area
- Total structure area: 1,369
- Total interior livable area: 1,369 sqft
Property
Parking
- Total spaces: 2
- Parking features: Attached, Garage, Driveway
- Attached garage spaces: 2
Features
- Levels: Two
- Stories: 2
- Exterior features: Blacktop Driveway, Fully Fenced, Pool
- Pool features: Above Ground
- Fencing: Full
Lot
- Size: 5,662 sqft
- Dimensions: 48 x 118
- Features: Near Public Transit, Rectangular, Rectangular Lot, Residential Lot
Details
- Additional structures: Shed(s), Storage
- Parcel number: 2634000761800001048000
- Special conditions: Standard
Construction
Type & style
- Home type: SingleFamily
- Architectural style: Colonial,Two Story
- Property subtype: Single Family Residence
Materials
- Vinyl Siding
- Foundation: Block
- Roof: Asphalt
Condition
- Resale
- Year built: 1947
Utilities & green energy
- Sewer: Connected
- Water: Connected, Public
- Utilities for property: Sewer Connected, Water Connected
Community & neighborhood
Location
- Region: Rochester
- Subdivision: Rogers Estates
Other
Other facts
- Listing terms: Conventional,FHA,VA Loan
Price history
| Date | Event | Price |
|---|---|---|
| 5/22/2025 | Sold | $240,000+20.1%$175/sqft |
Source: | ||
| 3/31/2025 | Pending sale | $199,900$146/sqft |
Source: | ||
| 3/22/2025 | Listed for sale | $199,900+101.9%$146/sqft |
Source: | ||
| 11/9/2009 | Sold | $99,000$72/sqft |
Source: Public Record Report a problem | ||
Public tax history
| Year | Property taxes | Tax assessment |
|---|---|---|
| 2024 | -- | $173,000 |
| 2023 | -- | $173,000 +53.5% |
| 2022 | -- | $112,700 |
Find assessor info on the county website
Neighborhood: 14617
Nearby schools
GreatSchools rating
- 7/10Rogers Middle SchoolGrades: 4-6Distance: 0.3 mi
- 5/10Dake Junior High SchoolGrades: 7-8Distance: 1.1 mi
- 8/10Irondequoit High SchoolGrades: 9-12Distance: 1 mi
Schools provided by the listing agent
- Elementary: Southlawn
- Middle: Rogers Middle
- High: Irondequoit High
- District: West Irondequoit
Source: NYSAMLSs. This data may not be complete. We recommend contacting the local school district to confirm school assignments for this home.

