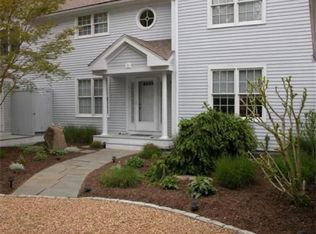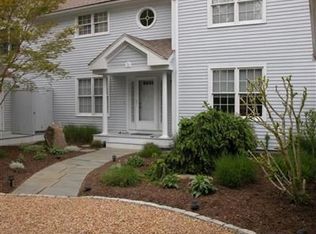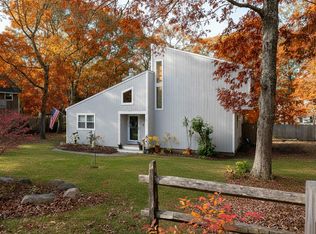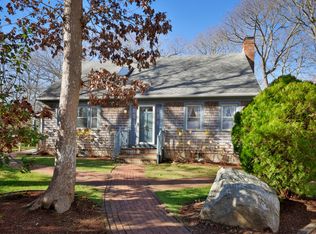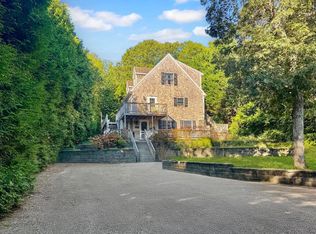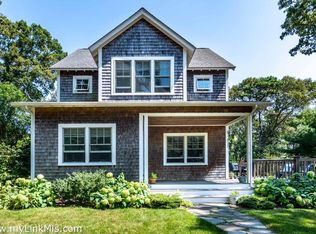ASSOCIATION POOL, TENNIS, LAKE TASHMOO BEACH, PLUS GOLF NEARBY! This meticulously maintained 2+ bedroom, 3 bathroom end unit condo in the prestigious Tashmoo Woods Association has it ALL! The updated kitchen, with granite countertops and high-end appliances, opens to a dining room with access to a private deck overlooking lush woods. The living room, featuring a wood-burning fireplace, flows into the dining area, separated by a half wall for a touch of distinction. The first floor also includes a den and a renovated bathroom. Upstairs, both bedrooms have ensuite bathrooms. Upgrades to the original plans include forced hot air with propane heat and air conditioning, a gas stove, an alarm system, and Andersen sliding doors. Outside, the owners added 24 White Pine trees to enhance privacy, and the property features Belgian Block pavers, a flagstone walkway, and a large planting bed with a bird bath. This end unit offers a private driveway with ample parking, which is unusual in the Tashmoo Woods association. Additionally, there is a 1-car garage with custom shelving, and an attached storage shed for bikes and beach chairs. Tashmoo Woods amenities include tennis courts, a heated pool, a playground, a basketball court, a dock on Lake Tashmoo, and a private beach. It's also within walking distance to Mink Meadows Golf Course. Don't miss this chance to own a beautifully upgraded home in a sought-after community. BONUS: Located in the Tashmoo Watershed area, the sellers are willing to contribute to the upgrade of a new denitrification septic system. **Note: some images include virtual staging.
For sale
Price cut: $75K (9/30)
$1,250,000
261 Sandpiper Ln #12, Tisbury, MA 02568
3beds
1,682sqft
Est.:
Single Family Residence
Built in 1998
-- sqft lot
$1,220,500 Zestimate®
$743/sqft
$94/mo HOA
What's special
Wood-burning fireplaceAssociation poolAlarm systemTennis courtsFlagstone walkwayGranite countertopsBelgian block pavers
- 280 days |
- 421 |
- 13 |
Zillow last checked: 8 hours ago
Listing updated: September 30, 2025 at 02:12pm
Listed by:
Jen O'Hanlon,
Compass | The O'Hanlon Group
Source: LINK,MLS#: 42969
Tour with a local agent
Facts & features
Interior
Bedrooms & bathrooms
- Bedrooms: 3
- Bathrooms: 3
- Full bathrooms: 3
Heating
- GFHA
Appliances
- Included: Stove: Gas, Washer: Yes
Features
- AC, Ins, OSh, Floor 1: Wonderful open floor plan with cathedral ceiling and sliders from dining room to deck. Third room and full bath for overflow guests, Floor 2: Primary suite and second bedroom with full bath.
- Flooring: 2
- Basement: crawl space
- Fireplace features: 1
Interior area
- Total structure area: 1,682
- Total interior livable area: 1,682 sqft
Video & virtual tour
Property
Parking
- Parking features: Ample
Features
- Exterior features: AscBch, C/Pool, C/Tennis, Cov, Deck
- Has view: Yes
- View description: None, Trees/Woods
- Frontage type: None
Lot
- Features: SMALL
Details
- Additional structures: Garage plus attached storage shed
- Parcel number: TISBM0027AB00000L0473
- Zoning: R50
Construction
Type & style
- Home type: SingleFamily
- Property subtype: Single Family Residence
Materials
- Foundation: Crawl
Condition
- Year built: 1998
Utilities & green energy
- Sewer: Septic Tank
- Water: Town
- Utilities for property: Cbl
Community & HOA
HOA
- Has HOA: Yes
- Services included: Maintenance of exterior roof, roads, heated pool, tennis courts, beach dock, common landscaping, hazard insurance, trash collection, snow removal, basic cable.
- HOA fee: $1,125 annually
Location
- Region: Tisbury
Financial & listing details
- Price per square foot: $743/sqft
- Tax assessed value: $834,000
- Annual tax amount: $6,490
- Date on market: 3/5/2025
- Listing agreement: E
Estimated market value
$1,220,500
$1.16M - $1.28M
$5,101/mo
Price history
Price history
| Date | Event | Price |
|---|---|---|
| 9/30/2025 | Price change | $1,250,000-5.7%$743/sqft |
Source: LINK #42969 Report a problem | ||
| 8/13/2025 | Price change | $1,325,000+2.3%$788/sqft |
Source: LINK #42968 Report a problem | ||
| 3/6/2025 | Listed for sale | $1,295,000-10.7%$770/sqft |
Source: LINK #42968 Report a problem | ||
| 12/24/2024 | Listing removed | $1,450,000$862/sqft |
Source: LINK #42254 Report a problem | ||
| 5/30/2024 | Listed for sale | $1,450,000+480.2%$862/sqft |
Source: LINK #42083 Report a problem | ||
Public tax history
Public tax history
| Year | Property taxes | Tax assessment |
|---|---|---|
| 2025 | $6,313 -2.7% | $834,000 +2.6% |
| 2024 | $6,488 +12% | $813,000 +2.8% |
| 2023 | $5,792 -2% | $791,200 +16.4% |
Find assessor info on the county website
BuyAbility℠ payment
Est. payment
$7,420/mo
Principal & interest
$6367
Property taxes
$521
Other costs
$532
Climate risks
Neighborhood: 02568
Nearby schools
GreatSchools rating
- 7/10Tisbury Elementary SchoolGrades: PK-8Distance: 0.9 mi
- 5/10Martha's Vineyard Regional High SchoolGrades: 9-12Distance: 3.4 mi
- Loading
- Loading
