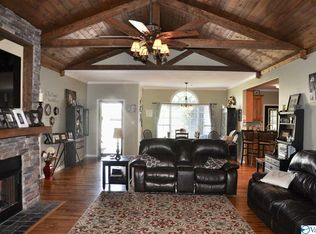Sold for $569,900
$569,900
261 SE Helms Rd, Union Grove, AL 35175
3beds
4,489sqft
Single Family Residence
Built in 2022
0.7 Acres Lot
$564,000 Zestimate®
$127/sqft
$2,726 Estimated rent
Home value
$564,000
$446,000 - $716,000
$2,726/mo
Zestimate® history
Loading...
Owner options
Explore your selling options
What's special
Charming Craftsman-style home drenched with natural light has 3 bedrooms and 3 baths, with each bedroom having its own high end bathroom.The master suite features a stunning designer shower and a spacious layout. The kitchen boasts top-of-the-line finishes, and opens to a stunning dining room with beams and shares a double sided fireplace with a cozy family room tucked behind it, perfect for game day or movie night! An oversize garage gives access to large bonus room. Relax on the large front porch and enjoy the best of country living with quick access to Huntsville and Arab, as well as Redstone Arsenal. This home offers the perfect blend of comfort, luxury, and convenience.
Zillow last checked: 8 hours ago
Listing updated: January 03, 2025 at 12:18pm
Listed by:
Amie Barnett 256-714-6793,
Leading Edge R.E. Group-Mad.,
David Barnett 256-714-4705,
Leading Edge R.E. Group-Mad.
Bought with:
Daranee Sigle, 132004
City Harbour Real Estate, LLC
Source: ValleyMLS,MLS#: 21869570
Facts & features
Interior
Bedrooms & bathrooms
- Bedrooms: 3
- Bathrooms: 3
- Full bathrooms: 2
- 3/4 bathrooms: 1
Primary bedroom
- Features: Ceiling Fan(s), Crown Molding, Recessed Lighting, Sitting Area, Smooth Ceiling, Wood Floor
- Level: First
- Area: 340
- Dimensions: 20 x 17
Bedroom 2
- Features: Ceiling Fan(s), Crown Molding, Smooth Ceiling, Wood Floor, Walk-In Closet(s)
- Level: First
- Area: 182
- Dimensions: 14 x 13
Bedroom 3
- Features: Ceiling Fan(s), Crown Molding, Smooth Ceiling, Wood Floor, Walk-In Closet(s)
- Level: First
- Area: 238
- Dimensions: 14 x 17
Bathroom 1
- Features: Crown Molding, Double Vanity, Smooth Ceiling, Tile, Walk-In Closet(s), Wainscoting, Quartz
- Level: First
- Area: 255
- Dimensions: 15 x 17
Dining room
- Features: Crown Molding, Fireplace, Recessed Lighting, Smooth Ceiling, Tray Ceiling(s), Wood Floor
- Level: First
- Area: 391
- Dimensions: 23 x 17
Family room
- Features: Ceiling Fan(s), Crown Molding, Fireplace, Recessed Lighting, Smooth Ceiling, Wood Floor, Coffered Ceiling(s)
- Level: First
- Area: 324
- Dimensions: 18 x 18
Kitchen
- Features: Crown Molding, Eat-in Kitchen, Kitchen Island, Recessed Lighting, Smooth Ceiling, Wood Floor, Quartz
- Level: First
- Area: 176
- Dimensions: 16 x 11
Living room
- Features: Ceiling Fan(s), Crown Molding, Fireplace, Recessed Lighting, Smooth Ceiling, Tray Ceiling(s), Wood Floor
- Level: First
- Area: 460
- Dimensions: 23 x 20
Bonus room
- Features: Ceiling Fan(s), Crown Molding, Recessed Lighting, Smooth Ceiling, Wood Floor, Walk-In Closet(s)
- Level: Second
- Area: 364
- Dimensions: 14 x 26
Laundry room
- Features: Crown Molding, Smooth Ceiling, Tile, Utility Sink, Quartz
- Level: First
- Area: 130
- Dimensions: 10 x 13
Heating
- Central 2
Cooling
- Central 2
Appliances
- Included: Cooktop, Dishwasher, Double Oven, Microwave
Features
- Open Floorplan
- Has basement: No
- Has fireplace: Yes
- Fireplace features: Electric
Interior area
- Total interior livable area: 4,489 sqft
Property
Parking
- Parking features: Garage-Two Car
Features
- Levels: One and One Half
- Stories: 1
Lot
- Size: 0.70 Acres
Details
- Parcel number: 19 03 07 0 000 003.001
Construction
Type & style
- Home type: SingleFamily
- Architectural style: Craftsman
- Property subtype: Single Family Residence
Materials
- Foundation: Slab
Condition
- New construction: No
- Year built: 2022
Utilities & green energy
- Sewer: Septic Tank
- Water: Public
Community & neighborhood
Security
- Security features: Audio/Video Camera
Location
- Region: Union Grove
- Subdivision: Metes And Bounds
Price history
| Date | Event | Price |
|---|---|---|
| 1/2/2025 | Sold | $569,900-3.2%$127/sqft |
Source: | ||
| 12/27/2024 | Contingent | $589,000$131/sqft |
Source: | ||
| 11/25/2024 | Pending sale | $589,000$131/sqft |
Source: | ||
| 9/16/2024 | Price change | $589,000-4.2%$131/sqft |
Source: | ||
| 8/29/2024 | Price change | $615,000+6.2%$137/sqft |
Source: | ||
Public tax history
Tax history is unavailable.
Neighborhood: 35175
Nearby schools
GreatSchools rating
- 9/10Union Hill SchoolGrades: PK-8Distance: 3 mi
- 3/10Albert P Brewer High SchoolGrades: 9-12Distance: 7.7 mi
Schools provided by the listing agent
- Elementary: Union Hill
- Middle: Union Hill
- High: Brewer
Source: ValleyMLS. This data may not be complete. We recommend contacting the local school district to confirm school assignments for this home.
Get pre-qualified for a loan
At Zillow Home Loans, we can pre-qualify you in as little as 5 minutes with no impact to your credit score.An equal housing lender. NMLS #10287.
Sell for more on Zillow
Get a Zillow Showcase℠ listing at no additional cost and you could sell for .
$564,000
2% more+$11,280
With Zillow Showcase(estimated)$575,280
