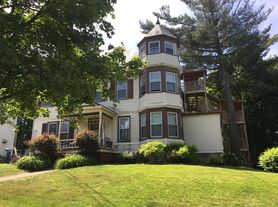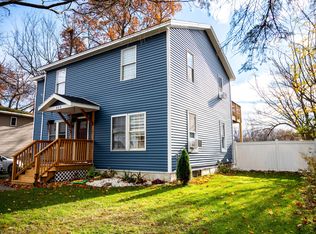This Hill Section property is across campus and a short walk to UVM medical center. Sidewalks lead you directly to UVM. It features spacious bedrooms, updated bathrooms, a newly renovated kitchen with brand-new appliances, bright living and dining rooms, a clean basement with ample storage, laundry on site, a two-car garage, and a large sunroom and porch overlooking the private backyard.
This Hill Section property is minutes from campus and a short walk to UVM Medical Center. Sidewalks lead you directly to UVM. It features spacious bedrooms, large closets, 3 updated bathrooms, a newly renovated kitchen with brand-new appliances, bright living and dining rooms, a clean basement with ample storage, laundry on site, a two-car garage, and a large sunroom, open porch overlooking the private backyard.
House for rent
$3,850/mo
261 S Prospect St, Burlington, VT 05401
4beds
2,441sqft
Price may not include required fees and charges.
Single family residence
Available now
No pets
-- A/C
In unit laundry
Detached parking
-- Heating
What's special
Two-car garageLarge sunroomOpen porchOverlooking the private backyardLaundry on siteNewly renovated kitchenPrivate backyard
- 23 days |
- -- |
- -- |
Travel times
Renting now? Get $1,000 closer to owning
Unlock a $400 renter bonus, plus up to a $600 savings match when you open a Foyer+ account.
Offers by Foyer; terms for both apply. Details on landing page.
Facts & features
Interior
Bedrooms & bathrooms
- Bedrooms: 4
- Bathrooms: 3
- Full bathrooms: 3
Appliances
- Included: Dishwasher, Dryer, Microwave, Oven, Refrigerator, Washer
- Laundry: In Unit
Features
- Flooring: Carpet, Hardwood, Tile
Interior area
- Total interior livable area: 2,441 sqft
Property
Parking
- Parking features: Detached
- Details: Contact manager
Details
- Parcel number: 11403518193
Construction
Type & style
- Home type: SingleFamily
- Property subtype: Single Family Residence
Community & HOA
Location
- Region: Burlington
Financial & listing details
- Lease term: 6 Month
Price history
| Date | Event | Price |
|---|---|---|
| 9/17/2025 | Listed for rent | $3,850-20.6%$2/sqft |
Source: Zillow Rentals | ||
| 9/4/2025 | Listing removed | $4,850$2/sqft |
Source: Zillow Rentals | ||
| 8/20/2025 | Price change | $4,850-17.1%$2/sqft |
Source: Zillow Rentals | ||
| 8/14/2025 | Listed for rent | $5,850$2/sqft |
Source: Zillow Rentals | ||
| 8/13/2025 | Sold | $825,000-7.8%$338/sqft |
Source: | ||

