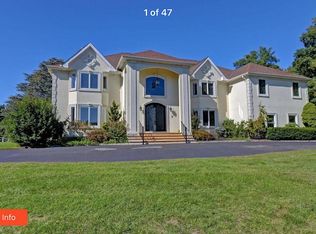Custom Estate Home on 2,3 acres in a private setting with Telegraph Hill Park at the rear and 4 acres on the side of the property. Entering the property there are 2 stone lighted entry walls. The home features a large circular driveway that brings you to 9’ forged Iron Arched Entry Doors. The front of the home faces south in the rear sits an oversized swimming pool. Surrounding the pool is large fieldstone patio with surround wrought iron fence. Building in rear of the property is the size of a 2-car garage with electric and water. Open the front doors to palatial palace with emerald green onyx flooring with a grand wrought iron staircase. Continues in more. The 2 story great room with decorative moldings and french doors to deck. The windows have electric shades and the ceiling moldings have cove lighting. The flooring through out the main levels is scraped 5" cherry wood or onyx. Family room and office with brick wood burning fireplace's. The elegant powder room is onyx stone and marble countertop sits on a gorgeous vanity. The Kitchen is a "10" featuring custom distressed Ivory cabinets with cappuccino glaze finish and black cabinets center island with exotic gold and brown and granite countertop, vegetable sink and Thermador cook top 4 gas burner's, w/grill and griddle. Custom Cabinets w/some glass lit doors decorative corbel's, moldings, Appliances included Dacor Espresso, Cappuccino Coffee machine, Sharp Carousel, Thermadoor double oven, Dishwasher, Beverage Fridge, Sub Zero Refrigerator and Freezer all surrounded by Decorative Mosaic glass backsplash. Walk-in food pantry w/ custom glass door. Breakfast sunroom for family gatherings and a coffee lounge near the kitchen entry. There is a full sound system throughout the house. The Mudroom and laundry are located between kitchen and garage entry door. Upper level mirrors a Four Season Hotel, with 5 large bedroom suites all with gorgeous full bathrooms. And large closets Master suite with huge walk-in closet and an Onyx stone bathroom w/jetted whirlpool, large shower room and bidet Full finished lower level with staircase to driveway and rear deck and pool. Full 2nd kitchen with high ceilings, center Island, stool seating, stove, pantry and bamboo flooring. the theater with platform seating, bedroom, and luxurious full bathroom. Oversized 3-car garage w/ one 9' high door garage opening. In the rear of the property sits a enclosed storage garage, could also be turned into an office, cabbana, play room for the family with electric and water.
This property is off market, which means it's not currently listed for sale or rent on Zillow. This may be different from what's available on other websites or public sources.
