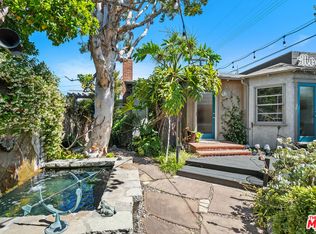Nestled in the heart of Brentwood on the corner of Carmelina Avenue and Shady Drive, this beautiful traditional home exudes warmth, character, and timeless California elegance. Surrounded by lush gardens and landscaping, guests are welcomed into the heart of the home by the large living room with a fireplace that peers into a stunning sunroom that stretches near the length of the home - a bright and tranquil space to relax or entertain. Through a swing door is the kitchen with a classic Wedgewood double oven/range, newer fridge, stone countertops, and an informal dining area. Adjacent, a private patio and small garden provide direct access to the detached two-car garage. A den with its own fireplace and wet bar offers an ideal setting for entertaining or unwinding. The primary suite is tucked away in a quiet wing of the home and features multiple closets and a spacious en-suite bath with dual vanities, a soaking tub, and separate shower. A generously sized guest suite is also located in this wing, while a third room - perfect as an office or additional bedroom - sits across the hall. A powder room, laundry room, and central heating complete the layout. One of the home's true highlights is its private garden - a lush, serene outdoor escape with both sideyard and street access, ideal for entertaining or quiet afternoons. Moments from Brentwood Country Mart, top schools, and the best of the Westside, this charming home offers the rare combination of location, character, and function in one of LA's most sought-after neighborhoods.
Copyright The MLS. All rights reserved. Information is deemed reliable but not guaranteed.
House for rent
$8,815/mo
261 S Carmelina Ave, Los Angeles, CA 90049
2beds
2,089sqft
Price may not include required fees and charges.
Singlefamily
Available now
-- Pets
None
In unit laundry
2 Parking spaces parking
Central, fireplace
What's special
Stunning sunroomGenerously sized guest suitePrivate gardenLush serene outdoor escape
- 4 days
- on Zillow |
- -- |
- -- |
Travel times
Looking to buy when your lease ends?
Consider a first-time homebuyer savings account designed to grow your down payment with up to a 6% match & 4.15% APY.
Facts & features
Interior
Bedrooms & bathrooms
- Bedrooms: 2
- Bathrooms: 3
- Full bathrooms: 1
- 3/4 bathrooms: 1
- 1/2 bathrooms: 1
Rooms
- Room types: Dining Room
Heating
- Central, Fireplace
Cooling
- Contact manager
Appliances
- Included: Dryer, Microwave, Oven, Range, Range Oven, Refrigerator, Washer
- Laundry: In Unit, Laundry Room
Features
- Bar, Breakfast Area, Built-in Features, Formal Dining Rm, Wet Bar
- Flooring: Carpet, Tile
- Has fireplace: Yes
Interior area
- Total interior livable area: 2,089 sqft
Property
Parking
- Total spaces: 2
- Parking features: Covered
- Details: Contact manager
Features
- Stories: 1
- Patio & porch: Patio
- Exterior features: Contact manager
- Has view: Yes
- View description: Contact manager
Details
- Parcel number: 4405037001
Construction
Type & style
- Home type: SingleFamily
- Property subtype: SingleFamily
Condition
- Year built: 1947
Community & HOA
Location
- Region: Los Angeles
Financial & listing details
- Lease term: 1+Year
Price history
| Date | Event | Price |
|---|---|---|
| 7/1/2025 | Listed for rent | $8,815$4/sqft |
Source: | ||
![[object Object]](https://photos.zillowstatic.com/fp/ace4ce6562bae87e19cdb2c5942dcf6f-p_i.jpg)
