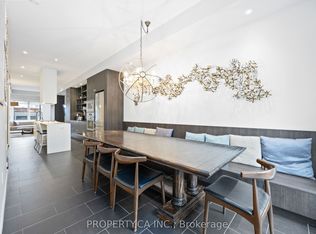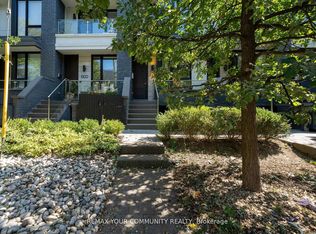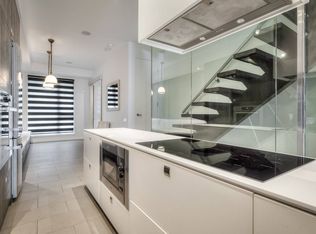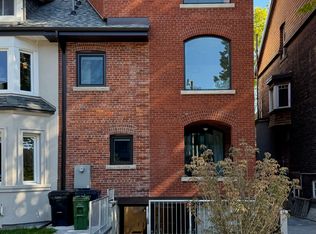Ideal Location! Beautifully Built Designer Home Exuding Urban Flare! Approx 2650 Sf! Open-Concept, Light & Bright Living Space. Cust. Kitchen With Plenty Of Xtra Storage. Top Of The Line Miele S/S Appliances. Spa-Like Luxury Baths Thruout: W/I Showers/Soaker Tubs. Stone & Hrdwd Flrs. Thrugout. Ll Offers Recreation Rm Or Separate Entry Suite W/Various Options: Nanny, Guest Or Inlaw Ste. Deep Yard With Det. Single Car Garage. Highly Desirable Contemporary Home! Richard Wengle Design! Ideal For Families And/Or Executives! A Wonderful Location Close To College St, Little Italy, Trinity Bellwoods And The Ossington Strip In Such Close Proximity! Ttc A Block Away! Showings Anytime! Thank You For Showing! Aaa Tenants Only Please. Incl Schedule A & B Attached To Listing. Prospective Tenant To Verify Measurements. Renter is responsible for all utilities.
This property is off market, which means it's not currently listed for sale or rent on Zillow. This may be different from what's available on other websites or public sources.



