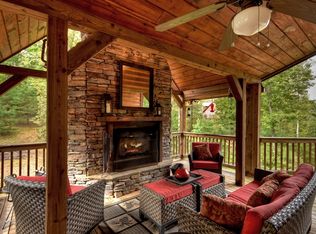Sold
$560,000
261 Rooks Rd, Mineral Bluff, GA 30559
3beds
--sqft
Residential
Built in 2021
1.32 Acres Lot
$562,000 Zestimate®
$--/sqft
$2,893 Estimated rent
Home value
$562,000
$517,000 - $613,000
$2,893/mo
Zestimate® history
Loading...
Owner options
Explore your selling options
What's special
Experience mountain living at its finest in this custom-built 2021 home offering exceptional craftsmanship and thoughtful design throughout. This 3 bedroom, 2.5 bath residence features a desirable main-level layout with two bedrooms, two full baths, and a convenient laundry room. Step into the luxurious Master Suite, complete with French doors leading to a private hot tub patio. The chef's kitchen showcases hand-hewn cabinetry, stainless steel appliances, and black leathered granite countertops with a breakfast bar perfect for casual dining. The family room opens to a screened porch featuring a wood-burning fireplace with gas starter—ideal for cozy evenings year-round. A 37x24 detached garage/workshop offers loft storage and an EV outlet, providing plenty of space for hobbies or projects. Outdoor living continues with a 21x23 concrete patio, raised garden beds, and a storage shed. Whether you're seeking a full-time home or a mountain getaway, this property delivers quality, comfort, and style. If desired MOST of the furniture can be purchased on a separate bill of sale. Items and pricing negotiable.
Zillow last checked: 8 hours ago
Listing updated: December 08, 2025 at 12:55pm
Listed by:
Michelle Miller 954-520-0122,
Coldwell Banker High Country Realty - Blairsville,
Kim Colcord 678-642-5189,
Coldwell Banker High Country Realty - Blairsville
Bought with:
Michelle Miller, 403914
Coldwell Banker High Country Realty - Blairsville
Kim Colcord, 388614
Coldwell Banker High Country Realty - Blairsville
Source: NGBOR,MLS#: 417334
Facts & features
Interior
Bedrooms & bathrooms
- Bedrooms: 3
- Bathrooms: 3
- Full bathrooms: 2
- Partial bathrooms: 1
- Main level bedrooms: 2
Primary bedroom
- Level: Main
Heating
- Central, Heat Pump, Electric
Cooling
- Central Air, Electric
Appliances
- Included: Refrigerator, Range, Microwave, Dishwasher, Washer, Dryer, Electric Water Heater
- Laundry: Main Level, See Remarks, Laundry Room
Features
- Ceiling Fan(s), Cathedral Ceiling(s), Sheetrock, Wood, Loft, Eat-in Kitchen, High Speed Internet
- Flooring: Tile, Luxury Vinyl, See Remarks
- Windows: Insulated Windows, Screens
- Basement: None
- Has fireplace: Yes
- Fireplace features: Vented, Ventless, Gas Log, Wood Burning, Outside, See Remarks
Property
Parking
- Total spaces: 2
- Parking features: Garage, Detached, Driveway, Gravel, Driveway (See Remarks)
- Garage spaces: 2
- Has uncovered spaces: Yes
Accessibility
- Accessibility features: Handicap Access
Features
- Levels: One and One Half
- Stories: 1
- Patio & porch: Screened, Front Porch, Covered, Patio, Open
- Exterior features: Storage, Garden, Private Yard
- Has spa: Yes
- Spa features: Heated
- Has view: Yes
- View description: Mountain(s), Seasonal, Trees/Woods
- Frontage type: Road
Lot
- Size: 1.32 Acres
- Topography: Level
Details
- Parcel number: 0048 05228
Construction
Type & style
- Home type: SingleFamily
- Architectural style: Ranch,Cabin,Contemporary,Craftsman,Modern
- Property subtype: Residential
Materials
- Frame, Wood Siding
- Roof: Shingle
Condition
- Resale
- New construction: No
- Year built: 2021
Utilities & green energy
- Sewer: Septic Tank
- Water: Public
Community & neighborhood
Location
- Region: Mineral Bluff
- Subdivision: Stuart Mountain
HOA & financial
HOA
- Has HOA: Yes
- HOA fee: $500 annually
Other
Other facts
- Road surface type: Paved
Price history
| Date | Event | Price |
|---|---|---|
| 12/8/2025 | Sold | $560,000-5.9% |
Source: NGBOR #417334 Report a problem | ||
| 11/13/2025 | Pending sale | $594,900 |
Source: NGBOR #417334 Report a problem | ||
| 10/30/2025 | Price change | $594,900-0.7% |
Source: NGBOR #417334 Report a problem | ||
| 10/7/2025 | Listed for sale | $599,000 |
Source: | ||
| 9/27/2025 | Pending sale | $599,000 |
Source: NGBOR #417334 Report a problem | ||
Public tax history
| Year | Property taxes | Tax assessment |
|---|---|---|
| 2024 | $636 -58.4% | $196,405 +30.8% |
| 2023 | $1,531 +70.8% | $150,192 +70.7% |
| 2022 | $897 +626.7% | $87,966 +899.6% |
Find assessor info on the county website
Neighborhood: 30559
Nearby schools
GreatSchools rating
- 5/10East Fannin Elementary SchoolGrades: PK-5Distance: 8 mi
- 7/10Fannin County Middle SchoolGrades: 6-8Distance: 8.1 mi
- 4/10Fannin County High SchoolGrades: 9-12Distance: 9.5 mi

Get pre-qualified for a loan
At Zillow Home Loans, we can pre-qualify you in as little as 5 minutes with no impact to your credit score.An equal housing lender. NMLS #10287.
Sell for more on Zillow
Get a free Zillow Showcase℠ listing and you could sell for .
$562,000
2% more+ $11,240
With Zillow Showcase(estimated)
$573,240