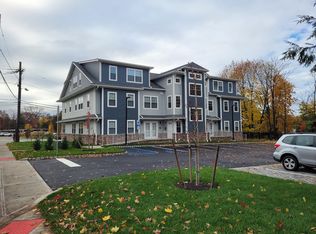3 Story Colonial just steps from Glen Rock NJ Transit main train, downtown Glen Rock, & shopping. Zoned A-2 this property would permit for a LEGAL IN-LAW SUITE living on the ground level. Owner states township would permit for LEGAL in-law suite arrangement. The main home lifestyle provides 6 BR 1 Full & 2 Half Baths on a level .48 acres. Original chestnut trim w. 8" baseboard, hardwood floors, living room w w/b fireplace, formal DR, great room, & an EIK. Possible IN-LAW SUITE presently established as home office space. Featuring ground level side entry, reception area, 5 addt?l exam rooms, a half bath, & separate utilities the perfect space for your home practice! A huge oversized two car garage with a wide 2 car driveway and additional parking for 6 cars. Almost 4,000 sq.ft. of living space!
This property is off market, which means it's not currently listed for sale or rent on Zillow. This may be different from what's available on other websites or public sources.
