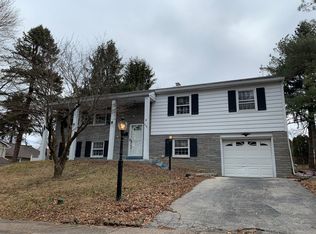Sold for $469,900
$469,900
261 Riverview Rd, King Of Prussia, PA 19406
3beds
1,688sqft
Single Family Residence
Built in 1960
9,360 Square Feet Lot
$535,100 Zestimate®
$278/sqft
$2,957 Estimated rent
Home value
$535,100
$508,000 - $562,000
$2,957/mo
Zestimate® history
Loading...
Owner options
Explore your selling options
What's special
Welcome to 261 Riverview Road, a stunning 3 bed, 1.5 bath split-level home located in sought after King Of Prussia. As you step inside, you'll be greeted by a welcoming foyer that leads up to the living room with beautiful hardwood floors, a bay window that floods the space with natural light, and a vaulted ceiling, creating an open and airy atmosphere. Adjacent to the living room is the spacious dining room, perfect for hosting gatherings or family meals. The open floor plan continues to the kitchen which features recessed lighting, tile floor, and granite countertops. Moving to the upper level, you'll find a generously sized primary bedroom and two additional bedrooms, all with gleaming hardwood floors. A full bathroom with a convenient tub/shower combination completes this level. The lower level of this home presents a fantastic family room, providing ample space for entertainment and relaxation. The family room offers direct access to the backyard and patio, allowing for seamless indoor-outdoor living. Additionally, this level features a laundry closet, a practical mudroom, and convenient access to the attached 1-car garage. A powder room adds an extra touch of convenience to this level. Situated in a prime location, this property offers easy access to major roadways, making commuting a breeze. The renowned King of Prussia mall and its array of shopping options are just moments away, providing a world of retail therapy at your fingertips. Additionally, the vibrant Town Center offers a variety of amazing restaurants, exciting activities, and entertainment options. Don't miss out on this great opportunity!
Zillow last checked: 8 hours ago
Listing updated: August 15, 2023 at 05:47am
Listed by:
Tom Toole III 610-692-6976,
RE/MAX Main Line-West Chester,
Listing Team: Tom Toole Sales Group At Re/Max Main Line, Co-Listing Agent: Donna Conway 484-331-4466,
RE/MAX Main Line-West Chester
Bought with:
Michael Ciunci, RS301836
KW Greater West Chester
Source: Bright MLS,MLS#: PAMC2075600
Facts & features
Interior
Bedrooms & bathrooms
- Bedrooms: 3
- Bathrooms: 2
- Full bathrooms: 1
- 1/2 bathrooms: 1
- Main level bathrooms: 1
Basement
- Area: 440
Heating
- Forced Air, Natural Gas
Cooling
- Central Air, Ceiling Fan(s), Programmable Thermostat, Electric
Appliances
- Included: Dishwasher, Dryer, Oven/Range - Gas, Refrigerator, Stainless Steel Appliance(s), Washer, Water Heater, Gas Water Heater
- Laundry: Main Level
Features
- Breakfast Area, Built-in Features, Ceiling Fan(s), Combination Kitchen/Dining, Dining Area, Family Room Off Kitchen, Floor Plan - Traditional, Eat-in Kitchen, Recessed Lighting, Bathroom - Tub Shower, Upgraded Countertops, Vaulted Ceiling(s)
- Flooring: Ceramic Tile, Hardwood, Laminate, Wood
- Doors: Storm Door(s)
- Windows: Bay/Bow, Double Hung, Skylight(s)
- Has basement: No
- Has fireplace: No
Interior area
- Total structure area: 1,688
- Total interior livable area: 1,688 sqft
- Finished area above ground: 1,248
- Finished area below ground: 440
Property
Parking
- Total spaces: 3
- Parking features: Inside Entrance, Garage Door Opener, Garage Faces Front, Driveway, Attached
- Attached garage spaces: 1
- Uncovered spaces: 2
Accessibility
- Accessibility features: None
Features
- Levels: Multi/Split,Two
- Stories: 2
- Patio & porch: Patio, Porch
- Exterior features: Lighting, Sidewalks, Street Lights, Flood Lights
- Pool features: None
- Fencing: Cyclone
- Has view: Yes
- View description: Garden
Lot
- Size: 9,360 sqft
- Dimensions: 90.00 x 0.00
- Features: Front Yard, Rear Yard, SideYard(s), Corner Lot, Level
Details
- Additional structures: Above Grade, Below Grade
- Parcel number: 580016162007
- Zoning: RESIDENTIAL
- Special conditions: Standard
Construction
Type & style
- Home type: SingleFamily
- Property subtype: Single Family Residence
Materials
- Vinyl Siding, Stone
- Foundation: Concrete Perimeter
- Roof: Pitched,Shingle
Condition
- New construction: No
- Year built: 1960
Utilities & green energy
- Sewer: Public Sewer
- Water: Public
Community & neighborhood
Security
- Security features: Smoke Detector(s)
Location
- Region: King Of Prussia
- Subdivision: Belmont Terr
- Municipality: UPPER MERION TWP
Other
Other facts
- Listing agreement: Exclusive Right To Sell
- Ownership: Fee Simple
Price history
| Date | Event | Price |
|---|---|---|
| 8/15/2023 | Sold | $469,900-2.1%$278/sqft |
Source: | ||
| 7/17/2023 | Pending sale | $479,900$284/sqft |
Source: | ||
| 7/10/2023 | Contingent | $479,900$284/sqft |
Source: | ||
| 6/23/2023 | Listed for sale | $479,900+24.6%$284/sqft |
Source: | ||
| 8/21/2020 | Sold | $385,000+2.7%$228/sqft |
Source: Public Record Report a problem | ||
Public tax history
| Year | Property taxes | Tax assessment |
|---|---|---|
| 2025 | $4,277 +6.9% | $132,170 |
| 2024 | $4,001 | $132,170 |
| 2023 | $4,001 +6.4% | $132,170 |
Find assessor info on the county website
Neighborhood: 19406
Nearby schools
GreatSchools rating
- 5/10Upper Merion Middle SchoolGrades: 5-8Distance: 1.1 mi
- 6/10Upper Merion High SchoolGrades: 9-12Distance: 1.1 mi
- 8/10Caley El SchoolGrades: K-4Distance: 1.2 mi
Schools provided by the listing agent
- Elementary: Candlebrook
- Middle: Upper Merion
- High: Upper Merion
- District: Upper Merion Area
Source: Bright MLS. This data may not be complete. We recommend contacting the local school district to confirm school assignments for this home.
Get a cash offer in 3 minutes
Find out how much your home could sell for in as little as 3 minutes with a no-obligation cash offer.
Estimated market value$535,100
Get a cash offer in 3 minutes
Find out how much your home could sell for in as little as 3 minutes with a no-obligation cash offer.
Estimated market value
$535,100
