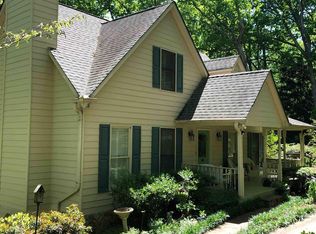Closed
$340,000
261 Ridgeway Rd, Canton, GA 30114
3beds
2,739sqft
Single Family Residence
Built in 1965
0.89 Acres Lot
$434,300 Zestimate®
$124/sqft
$2,506 Estimated rent
Home value
$434,300
$400,000 - $473,000
$2,506/mo
Zestimate® history
Loading...
Owner options
Explore your selling options
What's special
Welcome to this stunning property with 2 full living spaces! This estate property is perfect for multi-generational living or anyone looking for additional living space. The property features two living spaces, each with its own private entrance, kitchen, living area, and bedrooms, allowing for maximum privacy and comfort. The first living space boasts an open-concept layout with a spacious living/dining room, kitchen with a open hearth room boasting a gas log fireplace. This living space also includes 2 generously sized bedrooms, 2.5 full bathrooms, and laundry space for added convenience. The master bathroom is equipped with a Walk-in Tub/Shower Combo. The second living space is accessible from both inside and outside the home. This Studio style area Features a living room, a fully equipped kitchen, office space, a full bathroom with a Walk-in Tub/Shower Combo, as well as, its own laundry facilities. The property also includes ample parking space, ensuring that all residents have easy access to their own private parking area. This property is situated in a prime location with easy access to shops, restaurants, schools, highway, and Reinhardt college. Throw in there is NO HOA and this property is one of a kind!! Don't miss the opportunity to make this exceptional property your own - schedule a viewing today!
Zillow last checked: 8 hours ago
Listing updated: February 06, 2025 at 01:16pm
Bought with:
Byron Bloodworth, 414600
Sanders Real Estate
Source: GAMLS,MLS#: 10139227
Facts & features
Interior
Bedrooms & bathrooms
- Bedrooms: 3
- Bathrooms: 4
- Full bathrooms: 3
- 1/2 bathrooms: 1
- Main level bathrooms: 2
- Main level bedrooms: 2
Kitchen
- Features: Second Kitchen
Heating
- Central, Forced Air
Cooling
- Central Air
Appliances
- Included: Cooktop, Dishwasher, Oven, Refrigerator
- Laundry: In Basement, In Hall
Features
- In-Law Floorplan, Master On Main Level, Walk-In Closet(s)
- Flooring: Carpet, Laminate
- Basement: Bath Finished,Crawl Space,Finished,Full,Interior Entry
- Attic: Pull Down Stairs
- Number of fireplaces: 1
- Fireplace features: Gas Log
- Common walls with other units/homes: No Common Walls
Interior area
- Total structure area: 2,739
- Total interior livable area: 2,739 sqft
- Finished area above ground: 1,875
- Finished area below ground: 864
Property
Parking
- Parking features: Carport, Kitchen Level
- Has carport: Yes
Accessibility
- Accessibility features: Accessible Approach with Ramp, Accessible Full Bath
Features
- Levels: One
- Stories: 1
- Patio & porch: Screened
- Fencing: Back Yard,Fenced
- Body of water: None
Lot
- Size: 0.89 Acres
- Features: Cul-De-Sac, Private
- Residential vegetation: Wooded
Details
- Additional structures: Shed(s)
- Parcel number: 14N18B 074
- Special conditions: Estate Owned
Construction
Type & style
- Home type: SingleFamily
- Architectural style: Brick 4 Side,Ranch
- Property subtype: Single Family Residence
Materials
- Brick
- Foundation: Block
- Roof: Composition
Condition
- Resale
- New construction: No
- Year built: 1965
Utilities & green energy
- Sewer: Public Sewer
- Water: Public
- Utilities for property: Cable Available, Electricity Available, Natural Gas Available
Community & neighborhood
Security
- Security features: Smoke Detector(s)
Community
- Community features: None
Location
- Region: Canton
- Subdivision: None
HOA & financial
HOA
- Has HOA: No
- Services included: None
Other
Other facts
- Listing agreement: Exclusive Right To Sell
Price history
| Date | Event | Price |
|---|---|---|
| 10/4/2025 | Listing removed | $1,995$1/sqft |
Source: Zillow Rentals Report a problem | ||
| 9/30/2025 | Listed for rent | $1,995-16.7%$1/sqft |
Source: Zillow Rentals Report a problem | ||
| 4/11/2024 | Listing removed | -- |
Source: Zillow Rentals Report a problem | ||
| 3/12/2024 | Price change | $2,395-4%$1/sqft |
Source: Zillow Rentals Report a problem | ||
| 2/13/2024 | Listed for rent | $2,495-3.9%$1/sqft |
Source: FMLS GA #7324093 Report a problem | ||
Public tax history
| Year | Property taxes | Tax assessment |
|---|---|---|
| 2024 | $4,669 +684.4% | $162,256 +3.3% |
| 2023 | $595 +62.2% | $157,056 +33.8% |
| 2022 | $367 -1% | $117,376 +2.8% |
Find assessor info on the county website
Neighborhood: 30114
Nearby schools
GreatSchools rating
- 8/10J. Knox Elementary SchoolGrades: PK-5Distance: 1.6 mi
- 7/10Teasley Middle SchoolGrades: 6-8Distance: 2.9 mi
- 7/10Cherokee High SchoolGrades: 9-12Distance: 0.7 mi
Schools provided by the listing agent
- Elementary: Knox
- Middle: Teasley
- High: Cherokee
Source: GAMLS. This data may not be complete. We recommend contacting the local school district to confirm school assignments for this home.
Get a cash offer in 3 minutes
Find out how much your home could sell for in as little as 3 minutes with a no-obligation cash offer.
Estimated market value
$434,300
Get a cash offer in 3 minutes
Find out how much your home could sell for in as little as 3 minutes with a no-obligation cash offer.
Estimated market value
$434,300
