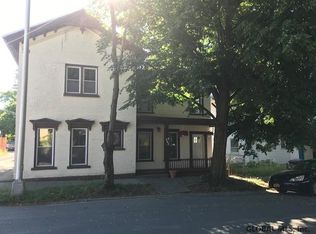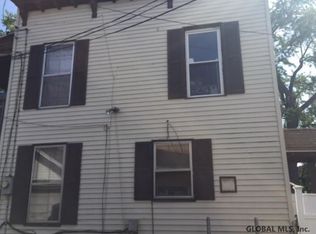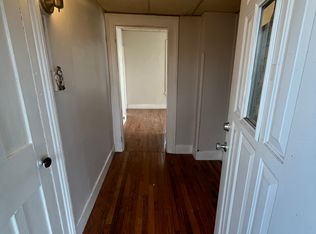So much potential here! This large home boasts spacious bedrooms, a full formal dining room, a 2 full baths. Plenty of storage in the walk up attic and full basement. Home is in need of a little TLC but the possibilities are endless. Bring your family, make this a mixed use commercial property, or a two family home. Garage is sold as is. 2019-09-18
This property is off market, which means it's not currently listed for sale or rent on Zillow. This may be different from what's available on other websites or public sources.


