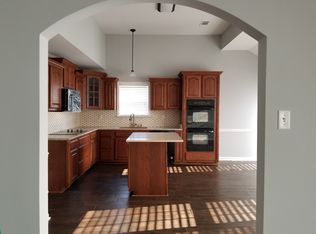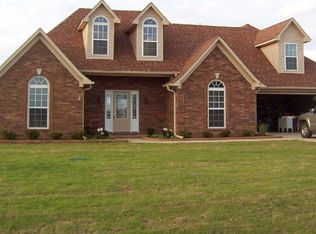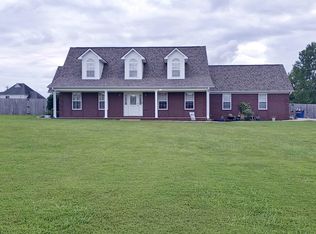Sold for $389,000 on 06/20/25
$389,000
261 Rembert Dr, Atoka, TN 38004
4beds
2,400sqft
Single Family Residence
Built in 2006
0.71 Acres Lot
$394,700 Zestimate®
$162/sqft
$2,258 Estimated rent
Home value
$394,700
$335,000 - $466,000
$2,258/mo
Zestimate® history
Loading...
Owner options
Explore your selling options
What's special
OPEN HOUSE ~ Saturday, May 10th (2p - 4p) Welcome Home to this bright and airy 4 bed 2 bath beauty! Sitting on almost an acre, this spacious home has the perfect layout with open concept living, upon entry, letting in lots of natural light. The spacious kitchen is a chef's dream featuring a large eat in area and a see thru fireplace into the living room. The laundry room with a sink and ample storage is perfect for staying organized & the storage shed in the backyard is roomy enough for lots of equipment. The LARGE lot is perfect for BBQ's and Summer parties with enough space to even add a pool! Features include: Brand NEW Roof (May 2025) - FRESH Paint Throughout - NEW Carpet in Bedrooms (May 2025) - New Toilets. Walking distance to Atoka Elementary & 3 min. from the Splash Pad/Walker Park. Professionally cleaned and landscaped, this home is just waiting for its new owner! Schedule your private showing today! *Photos taken at the beginning of Spring. Grass is beautifully green now! :)
Zillow last checked: 8 hours ago
Listing updated: June 21, 2025 at 10:27pm
Listed by:
Natasha J McDaniel,
Epique Realty
Bought with:
Wendy M Provence
Keller Williams Realty
Source: MAAR,MLS#: 10196095
Facts & features
Interior
Bedrooms & bathrooms
- Bedrooms: 4
- Bathrooms: 2
- Full bathrooms: 2
Primary bedroom
- Features: Walk-In Closet(s), Carpet
- Area: 225
- Dimensions: 15 x 15
Primary bathroom
- Features: Full Bath
Dining room
- Features: Separate Dining Room
- Area: 143
- Dimensions: 11 x 13
Kitchen
- Features: Eat-in Kitchen, Breakfast Bar, Pantry
Living room
- Dimensions: 0 x 0
Den
- Area: 374
- Dimensions: 17 x 22
Heating
- Central
Cooling
- Central Air
Features
- Split Bedroom Plan, Double Vanity Bath, Separate Tub & Shower
- Flooring: Part Carpet, Vinyl
- Number of fireplaces: 1
Interior area
- Total interior livable area: 2,400 sqft
Property
Parking
- Total spaces: 2
- Parking features: Driveway/Pad, Garage Faces Side
- Has garage: Yes
- Covered spaces: 2
- Has uncovered spaces: Yes
Features
- Stories: 1
- Patio & porch: Covered Patio
- Pool features: None
- Fencing: Wood,Wood Fence
Lot
- Size: 0.71 Acres
- Dimensions: .71
- Features: Level, Professionally Landscaped
Details
- Additional structures: Storage
- Parcel number: 128E 128E A05700
Construction
Type & style
- Home type: SingleFamily
- Architectural style: Traditional
- Property subtype: Single Family Residence
Materials
- Brick Veneer
Condition
- New construction: No
- Year built: 2006
Community & neighborhood
Location
- Region: Atoka
- Subdivision: Williamsburg Est Sec K
Price history
| Date | Event | Price |
|---|---|---|
| 6/20/2025 | Sold | $389,000$162/sqft |
Source: | ||
| 5/10/2025 | Pending sale | $389,000$162/sqft |
Source: | ||
| 5/7/2025 | Listed for sale | $389,000+44.1%$162/sqft |
Source: | ||
| 8/25/2020 | Sold | $270,000+20%$113/sqft |
Source: Public Record Report a problem | ||
| 3/17/2006 | Sold | $225,000$94/sqft |
Source: Public Record Report a problem | ||
Public tax history
| Year | Property taxes | Tax assessment |
|---|---|---|
| 2024 | $2,079 +5.1% | $87,675 |
| 2023 | $1,978 +4.9% | $87,675 +42.8% |
| 2022 | $1,885 +1.7% | $61,400 |
Find assessor info on the county website
Neighborhood: 38004
Nearby schools
GreatSchools rating
- 6/10Atoka Elementary SchoolGrades: PK-5Distance: 0.2 mi
- 5/10Brighton Middle SchoolGrades: 6-8Distance: 4.5 mi
- 6/10Brighton High SchoolGrades: 9-12Distance: 4.2 mi

Get pre-qualified for a loan
At Zillow Home Loans, we can pre-qualify you in as little as 5 minutes with no impact to your credit score.An equal housing lender. NMLS #10287.
Sell for more on Zillow
Get a free Zillow Showcase℠ listing and you could sell for .
$394,700
2% more+ $7,894
With Zillow Showcase(estimated)
$402,594

