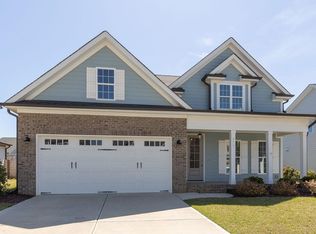Sold for $660,000
$660,000
261 Ransfield Ln, Fuquay Varina, NC 27526
4beds
2,703sqft
Single Family Residence, Residential
Built in 2021
7,405.2 Square Feet Lot
$642,200 Zestimate®
$244/sqft
$2,396 Estimated rent
Home value
$642,200
$604,000 - $681,000
$2,396/mo
Zestimate® history
Loading...
Owner options
Explore your selling options
What's special
It's not often you find a primary and TWO additional bedrooms on the main floor, but 261 Ransfield Lane offers this versatile plan designed for comfortable, CONVENIENT living! Upon entering, you'll be impressed by the SOARING ceilings and greeted by two spacious secondary bedrooms sharing a beautifully appointed bath. Continue into the light-filled heart of the home to a STUNNING kitchen featuring an entertainers dream island, GORGEOUS quartz countertops & high-end appliances. With the enjoyable fall months approaching, experience indoor / outdoor living at its finest with a triple glass slider connecting the family room to screened porch. Rest and relaxation is made easy in the private main level owners suite. Upstairs delivers a large private bedroom, another full bath PLUS oversized bonus room. Hoping for even more space? There's over 800sqft of unfinished potential for future expansion! Residing in Sunset Bluffs provides you the opportunity of unmatched community amenities including: clubhouses, pools, tennis & fitness centers! Top that off with being less than ONE mile from BOTH the districted elementary + middle schools AND only minutes to BOTH downtown Holly Springs + downtown Fuquay Varina; the location cannot be beat! Welcome home!
Zillow last checked: 8 hours ago
Listing updated: March 01, 2025 at 07:59am
Listed by:
Jason Dapkevich 919-961-2003,
EXP Realty LLC
Bought with:
Meg Swienckowski, 199849
Allen Tate/Cary
Source: Doorify MLS,MLS#: 10046870
Facts & features
Interior
Bedrooms & bathrooms
- Bedrooms: 4
- Bathrooms: 3
- Full bathrooms: 3
Heating
- Forced Air
Cooling
- Central Air
Appliances
- Included: Dishwasher, ENERGY STAR Qualified Appliances, Gas Cooktop, Microwave, Range Hood, Refrigerator, Oven, Water Heater
- Laundry: Laundry Room, Main Level
Features
- Ceiling Fan(s), Chandelier, Double Vanity, Entrance Foyer, Granite Counters, High Ceilings, Kitchen Island, Open Floorplan, Pantry, Master Downstairs, Quartz Counters, Recessed Lighting, Separate Shower, Smart Thermostat, Smooth Ceilings, Storage, Walk-In Closet(s), Water Closet
- Flooring: Carpet, Hardwood, Tile
- Doors: Sliding Doors
- Number of fireplaces: 1
- Fireplace features: Family Room
Interior area
- Total structure area: 2,703
- Total interior livable area: 2,703 sqft
- Finished area above ground: 2,703
- Finished area below ground: 0
Property
Parking
- Parking features: Garage
- Attached garage spaces: 2
Features
- Levels: Bi-Level
- Stories: 2
- Patio & porch: Front Porch
- Exterior features: Fenced Yard, Garden, Private Yard
- Pool features: Community
- Fencing: Back Yard, Fenced
- Has view: Yes
Lot
- Size: 7,405 sqft
Details
- Parcel number: 0658820725
- Special conditions: Standard
Construction
Type & style
- Home type: SingleFamily
- Architectural style: Bungalow, Craftsman
- Property subtype: Single Family Residence, Residential
Materials
- Fiber Cement, Stone Veneer
- Foundation: Slab, Stem Walls
- Roof: Shingle
Condition
- New construction: No
- Year built: 2021
Details
- Builder name: Massengill Design Build
Utilities & green energy
- Sewer: Public Sewer
- Water: Public
Green energy
- Water conservation: Water-Smart Landscaping
Community & neighborhood
Community
- Community features: Playground, Pool, Sidewalks, Street Lights
Location
- Region: Fuquay Varina
- Subdivision: Sunset Bluffs
HOA & financial
HOA
- Has HOA: Yes
- HOA fee: $370 annually
- Services included: None
Price history
| Date | Event | Price |
|---|---|---|
| 8/30/2024 | Sold | $660,000$244/sqft |
Source: | ||
| 8/18/2024 | Pending sale | $660,000$244/sqft |
Source: | ||
| 8/15/2024 | Listed for sale | $660,000+48.3%$244/sqft |
Source: | ||
| 8/20/2021 | Sold | $445,000$165/sqft |
Source: Public Record Report a problem | ||
Public tax history
| Year | Property taxes | Tax assessment |
|---|---|---|
| 2025 | $5,498 +0.4% | $626,013 |
| 2024 | $5,476 +21.7% | $626,013 +55.4% |
| 2023 | $4,500 +6.4% | $402,878 |
Find assessor info on the county website
Neighborhood: 27526
Nearby schools
GreatSchools rating
- 4/10Herbert Akins Rd ElementaryGrades: PK-5Distance: 0.3 mi
- 9/10Holly Ridge MiddleGrades: 6-8Distance: 2.1 mi
- 6/10Fuquay-Varina HighGrades: 9-12Distance: 2 mi
Schools provided by the listing agent
- Elementary: Wake - Herbert Akins Road
- Middle: Wake - Herbert Akins Road
- High: Wake - Fuquay Varina
Source: Doorify MLS. This data may not be complete. We recommend contacting the local school district to confirm school assignments for this home.
Get a cash offer in 3 minutes
Find out how much your home could sell for in as little as 3 minutes with a no-obligation cash offer.
Estimated market value$642,200
Get a cash offer in 3 minutes
Find out how much your home could sell for in as little as 3 minutes with a no-obligation cash offer.
Estimated market value
$642,200
