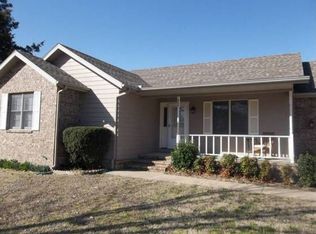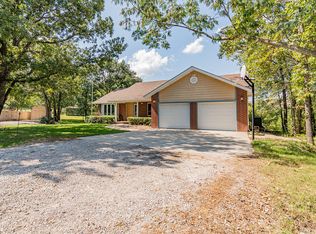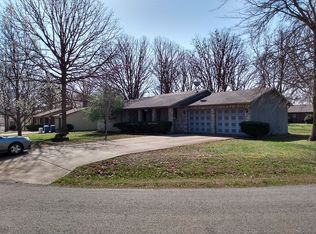The search stops here! 261 Quail Rd in Branson MO has only had one owner since it was custom built in 1999. It features soaring ceilings, a huge living room, an open kitchen, living, and dining area, a main floor master suite, and so much more. You couldn't ask for a better location either. This home is located less than 5 minutes from Branson Hills Parkway, Walmart Supercenter, Target, Home Depot, the Branson Rec Plex, shopping, dining and local hospitals. This home also has quick access to Hwy 65, so you can jump right on the Hwy and head out of town. Click on the photos tab and take a look at the virtual walk through tour. If you like what you see, call for a private showing today!
This property is off market, which means it's not currently listed for sale or rent on Zillow. This may be different from what's available on other websites or public sources.



