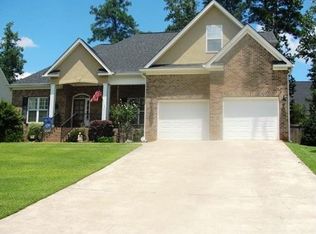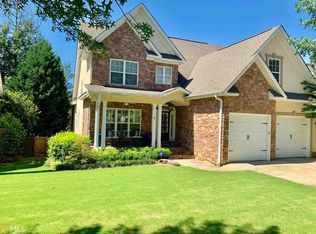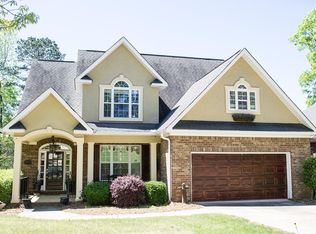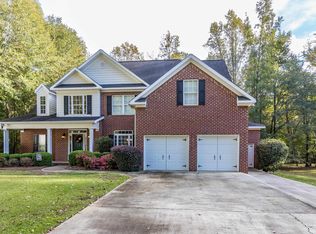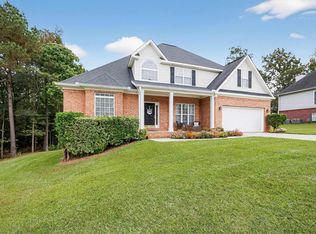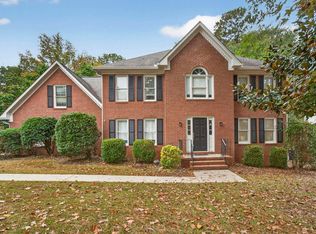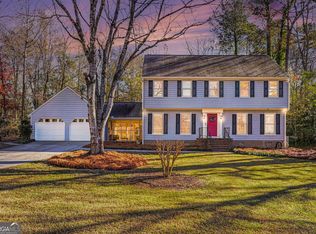This 4-bedroom, 2.5-bath home offers the space and style you’ve been looking for. The main level features gleaming hardwood floors, updated lighting, and an open floor plan that connects the great room, kitchen, and dining areas. The great room includes vaulted ceilings, a gas-log fireplace, and large windows overlooking the fenced-in backyard. The kitchen is perfect for entertaining, featuring quartz countertops, stainless steel appliances, and ample cabinet space. The main-level primary suite includes a spacious walk-in closet and ensuite bath with a garden tub and separate shower. Upstairs are three roomy bedrooms, including an oversized space ideal for a home office, gym, or playroom. Enjoy outdoor living on the screened porch overlooking the private, fenced yard. Providence offers sidewalks, walking trail, playground, tennis courts, a clubhouse, and a community pool—all the amenities without the maintenance!
Pending
$416,500
261 Providence Blvd, Macon, GA 31210
4beds
2,735sqft
Est.:
Single Family Residence
Built in 2003
0.26 Acres Lot
$412,800 Zestimate®
$152/sqft
$-- HOA
What's special
Gas-log fireplacePrivate fenced yardGleaming hardwood floorsOpen floor planStainless steel appliancesAmple cabinet spaceUpdated lighting
- 62 days |
- 83 |
- 2 |
Likely to sell faster than
Zillow last checked: 8 hours ago
Listing updated: November 03, 2025 at 12:33pm
Listed by:
Jennifer Williams,
FICKLING & COMPANY - MACON
Source: CGMLS,MLS#: 256787
Facts & features
Interior
Bedrooms & bathrooms
- Bedrooms: 4
- Bathrooms: 3
- Full bathrooms: 2
- 1/2 bathrooms: 1
Primary bedroom
- Level: Main
Dining room
- Features: Separate
Heating
- Heat Pump, Natural Gas
Cooling
- Central Air, Heat Pump
Appliances
- Included: Electric Range, Dishwasher, Microwave
Features
- Flooring: Carpet, Hardwood, Tile
- Basement: Crawl Space
- Attic: Storage
- Number of fireplaces: 1
- Fireplace features: Gas Log
Interior area
- Total interior livable area: 2,735 sqft
- Finished area above ground: 2,735
- Finished area below ground: 0
Property
Parking
- Total spaces: 2
- Parking features: Garage, Garage Door Opener
- Has garage: Yes
- Covered spaces: 2
Features
- Levels: 2 Story or More
- Stories: 2
- Patio & porch: Screened
- Pool features: Community
Lot
- Size: 0.26 Acres
- Features: Sprinkler System
Details
- Parcel number: J0020015
Construction
Type & style
- Home type: SingleFamily
- Property subtype: Single Family Residence
Materials
- Wood Siding
Condition
- ReSale
- New construction: No
- Year built: 2003
Utilities & green energy
- Sewer: Public Sewer
- Water: Public
Community & HOA
Community
- Features: Club House/Rec Room, Tennis Court(s), Pool
- Security: Security System
- Subdivision: Providence
HOA
- Has HOA: Yes
- HOA fee: $350 n/a
Location
- Region: Macon
Financial & listing details
- Price per square foot: $152/sqft
- Tax assessed value: $373,022
- Annual tax amount: $3,667
- Date on market: 10/22/2025
Estimated market value
$412,800
$392,000 - $433,000
$2,394/mo
Price history
Price history
| Date | Event | Price |
|---|---|---|
| 11/3/2025 | Pending sale | $416,500$152/sqft |
Source: CGMLS #256787 Report a problem | ||
| 10/22/2025 | Listed for sale | $416,500-1.1%$152/sqft |
Source: | ||
| 7/25/2025 | Listing removed | $421,000$154/sqft |
Source: CGMLS #252163 Report a problem | ||
| 7/7/2025 | Listed for sale | $421,000$154/sqft |
Source: CGMLS #252163 Report a problem | ||
| 6/28/2025 | Pending sale | $421,000$154/sqft |
Source: | ||
Public tax history
Public tax history
| Year | Property taxes | Tax assessment |
|---|---|---|
| 2024 | $3,667 -3.2% | $149,209 |
| 2023 | $3,789 -8.4% | $149,209 +18% |
| 2022 | $4,136 +1.9% | $126,479 +11.1% |
Find assessor info on the county website
BuyAbility℠ payment
Est. payment
$2,403/mo
Principal & interest
$2018
Property taxes
$239
Home insurance
$146
Climate risks
Neighborhood: 31210
Nearby schools
GreatSchools rating
- 8/10Springdale Elementary SchoolGrades: PK-5Distance: 2.4 mi
- 5/10Howard Middle SchoolGrades: 6-8Distance: 2.3 mi
- 5/10Howard High SchoolGrades: 9-12Distance: 2.4 mi
Schools provided by the listing agent
- Elementary: Bibb-Springdale
- Middle: Bibb-Howard
- High: Howard
Source: CGMLS. This data may not be complete. We recommend contacting the local school district to confirm school assignments for this home.
- Loading
