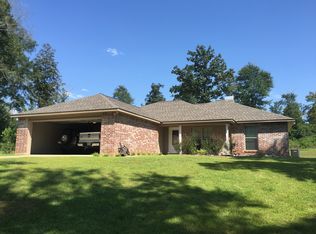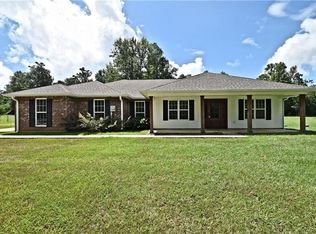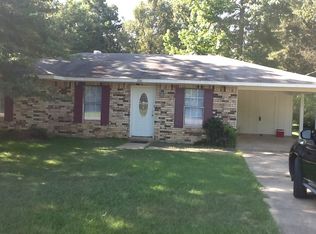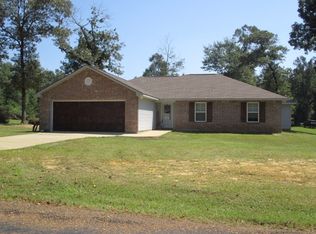Closed
Price Unknown
261 Prospect Rd, Dry Prong, LA 71423
3beds
1,619sqft
Single Family Residence
Built in 2013
1.01 Acres Lot
$250,700 Zestimate®
$--/sqft
$1,643 Estimated rent
Home value
$250,700
Estimated sales range
Not available
$1,643/mo
Zestimate® history
Loading...
Owner options
Explore your selling options
What's special
This charming 3-bedroom, 2-bath brick home sits on a spacious 1-acre lot and is designed to impress. Enter through the front door or the 2-car garage from the paved driveway, and be welcomed by cathedral and tray ceilings that add a touch of elegance. The open-concept living area creates a sense of belonging, great for everyday living and entertaining. The primary bedroom suite offers a generous walk-in closet and a luxurious double vanity bath with both a shower and a tub for ultimate relaxation. Granite countertop and stainless steel appliances add to the charm. A spacious laundry room with ample storage adds convenience to this beautiful home, which was built with your comfort in mind. Step outside to the extra-large, fenced-in backyard featuring a stunning pool and deck—ideal for summertime fun! The back patio is ready for hosting cookouts and gathering with friends and family. With the storage shed you have everything you need. Experience the perfect blend of style, space, and outdoor enjoyment in this one-of-a-kind property.
Zillow last checked: 8 hours ago
Listing updated: September 30, 2024 at 03:31pm
Listed by:
Sherrie Lebron,
Crest Realty
Bought with:
Kristie Sikes, 995704342
THE REALTY COMPANY OF LOUISIANA, LLC
Source: GCLRA,MLS#: 2466918 Originating MLS: Greater Central Louisiana REALTORS Association
Originating MLS: Greater Central Louisiana REALTORS Association
Facts & features
Interior
Bedrooms & bathrooms
- Bedrooms: 3
- Bathrooms: 2
- Full bathrooms: 2
Primary bedroom
- Description: Flooring(Laminate,Simulated Wood)
- Level: Lower
- Dimensions: 16 x 13
Bedroom
- Description: Flooring(Laminate,Simulated Wood)
- Level: Lower
- Dimensions: 12 x 11
Bedroom
- Description: Flooring(Laminate,Simulated Wood)
- Level: Lower
- Dimensions: 11 x 11
Dining room
- Description: Flooring(Tile)
- Level: Lower
- Dimensions: 12 x 9
Kitchen
- Description: Flooring(Tile)
- Level: Lower
- Dimensions: 12 x 9.2
Living room
- Description: Flooring(Laminate,Simulated Wood)
- Level: Lower
- Dimensions: 32.4 x 17.4
Heating
- Central
Cooling
- Central Air
Appliances
- Laundry: Washer Hookup, Dryer Hookup
Features
- Tray Ceiling(s), Ceiling Fan(s), Cathedral Ceiling(s), Pantry, Stainless Steel Appliances
- Has fireplace: No
- Fireplace features: None
Interior area
- Total structure area: 2,419
- Total interior livable area: 1,619 sqft
Property
Parking
- Parking features: Two Spaces
Features
- Levels: One
- Stories: 1
- Patio & porch: Concrete
- Exterior features: Fence, Sprinkler/Irrigation
Lot
- Size: 1.01 Acres
- Dimensions: 115X264X120X261
- Features: 1 to 5 Acres, Outside City Limits
Details
- Parcel number: 0200076200M
- Special conditions: None
Construction
Type & style
- Home type: SingleFamily
- Architectural style: Traditional
- Property subtype: Single Family Residence
Materials
- Brick
- Foundation: Slab
- Roof: Shingle
Condition
- Excellent
- Year built: 2013
Utilities & green energy
- Sewer: Treatment Plant
- Water: Public
Community & neighborhood
Location
- Region: Dry Prong
Other
Other facts
- Listing agreement: Exclusive Right To Sell
Price history
| Date | Event | Price |
|---|---|---|
| 9/30/2024 | Sold | -- |
Source: | ||
| 9/12/2024 | Pending sale | $249,000$154/sqft |
Source: | ||
| 9/9/2024 | Listed for sale | $249,000$154/sqft |
Source: | ||
| 1/15/2018 | Sold | -- |
Source: | ||
Public tax history
| Year | Property taxes | Tax assessment |
|---|---|---|
| 2024 | $1,811 +3.5% | $19,725 +6.5% |
| 2023 | $1,749 +0.3% | $18,518 |
| 2022 | $1,744 +0% | $18,518 |
Find assessor info on the county website
Neighborhood: 71423
Nearby schools
GreatSchools rating
- 7/10South Grant Elementary SchoolGrades: PK-5Distance: 1.9 mi
- 4/10Grant Junior High SchoolGrades: 6-8Distance: 6.5 mi
- 6/10Grant High SchoolGrades: 9-12Distance: 6.4 mi



