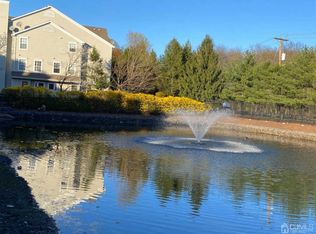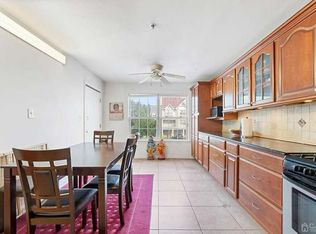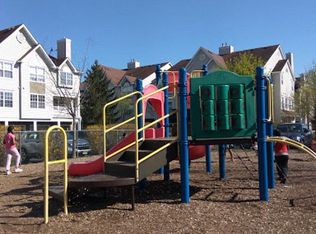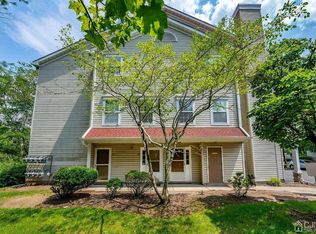Sold for $501,000 on 09/12/23
$501,000
261 Prestwick Way, Edison, NJ 08820
2beds
--sqft
Townhouse
Built in 1996
-- sqft lot
$553,600 Zestimate®
$--/sqft
$2,629 Estimated rent
Home value
$553,600
$526,000 - $581,000
$2,629/mo
Zestimate® history
Loading...
Owner options
Explore your selling options
What's special
Welcome to this beautiful three-level totally renovated townhouse located in the heart of Edison. This meticulously renovated unit offers modern living with a touch of elegance. As you step inside, you'll immediately notice the spacious and inviting atmosphere. Inviting foyer with access to the main level which features an open concept living area, perfect for entertaining guests or spending quality time. The freshly painted walls create a bright and airy ambiance, complemented by the brand new central AC and heating system, ensuring year-round comfort. The new kitchen is a true highlight, boasting brand new renovations. With sleek countertops, modern appliances, and ample storage space, it's a chef's dream come true. Open concept living room and dining room with lots of natural light, plus a powder room. Heading upstairs, you'll find two generously sized bedrooms. The master bedroom comes with an en-suite bathroom, totally renovated with a soaking tub and full shower. The second bedroom is equally spacious and is conveniently located near the second full bathroom on this level. This one comes with a very spacious laundry room. The lower level of the townhouse features a built-in garage, offering secure parking for one vehicle. Additionally, there is an outdoor parking space for a second car, and visitor parking in complex ensuring ample parking for residents and guests. This townhouse is perfect for those seeking a modern, low-maintenance lifestyle while still enjoying the benefits of living in an exception town close to shops, major highways and such. This is a must see!
Zillow last checked: 8 hours ago
Listing updated: September 26, 2023 at 08:40pm
Listed by:
ROMINA SCANDROGLIO,
KELLER WILLIAMS METROPOLITAN 973-539-1120
Source: All Jersey MLS,MLS#: 2400655R
Facts & features
Interior
Bedrooms & bathrooms
- Bedrooms: 2
- Bathrooms: 3
- Full bathrooms: 2
- 1/2 bathrooms: 1
Dining room
- Features: Dining L, Living Dining Combo
Kitchen
- Features: Separate Dining Area
Basement
- Area: 0
Heating
- Forced Air
Cooling
- Central Air
Appliances
- Included: Dishwasher, Gas Range/Oven, Microwave, Refrigerator, Gas Water Heater
Features
- Entrance Foyer, Bath Half, Dining Room, Kitchen, Living Room, 2 Bedrooms, Bath Main, Bath Full, Laundry Room
- Flooring: Ceramic Tile
- Basement: Full, Slab, Laundry Facilities, Exterior Entry, Utility Room
- Has fireplace: No
Interior area
- Total structure area: 0
Property
Parking
- Total spaces: 1
- Parking features: 1 Car Width, Concrete, Built-In Garage, Driveway
- Attached garage spaces: 1
- Has uncovered spaces: Yes
Features
- Levels: Three Or More
- Stories: 3
- Pool features: None
Lot
- Features: Backs to Park Land
Details
- Parcel number: 050059402000060000C0261
- Zoning: RBPD
Construction
Type & style
- Home type: Townhouse
- Architectural style: Townhouse
- Property subtype: Townhouse
Materials
- Roof: Asphalt
Condition
- Year built: 1996
Utilities & green energy
- Gas: Natural Gas
- Sewer: Public Sewer
- Water: Public
- Utilities for property: Underground Utilities
Community & neighborhood
Location
- Region: Edison
HOA & financial
HOA
- Services included: Common Area Maintenance, Maintenance Grounds, Snow Removal, Trash
Other financial information
- Additional fee information: Maintenance Expense: $175 Monthly
Other
Other facts
- Ownership: Fee Simple
Price history
| Date | Event | Price |
|---|---|---|
| 9/12/2023 | Sold | $501,000+8.9% |
Source: | ||
| 8/16/2023 | Pending sale | $460,000 |
Source: | ||
| 8/3/2023 | Contingent | $460,000 |
Source: | ||
| 7/18/2023 | Listed for sale | $460,000+264.4% |
Source: | ||
| 10/7/1998 | Sold | $126,250+3.9% |
Source: Public Record | ||
Public tax history
| Year | Property taxes | Tax assessment |
|---|---|---|
| 2025 | $6,890 | $120,200 |
| 2024 | $6,890 +0.5% | $120,200 |
| 2023 | $6,855 0% | $120,200 |
Find assessor info on the county website
Neighborhood: 08820
Nearby schools
GreatSchools rating
- 7/10Woodbrook Elementary SchoolGrades: K-5Distance: 1 mi
- 7/10Woodrow Wilson Middle SchoolGrades: 6-8Distance: 1.1 mi
- 9/10J P Stevens High SchoolGrades: 9-12Distance: 2.4 mi
Get a cash offer in 3 minutes
Find out how much your home could sell for in as little as 3 minutes with a no-obligation cash offer.
Estimated market value
$553,600
Get a cash offer in 3 minutes
Find out how much your home could sell for in as little as 3 minutes with a no-obligation cash offer.
Estimated market value
$553,600



