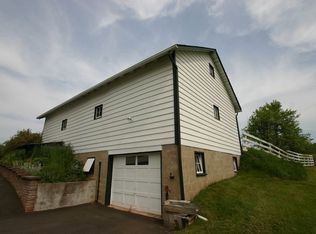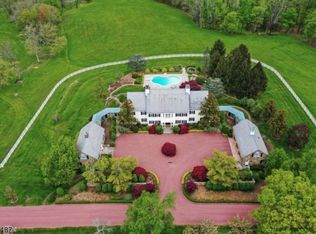Freshly-Designed Custom Modern Farmhouse on Four+ Sweeping Acres Modern design elements and sublime countryside views define a custom modern farmhouse in Bedminster. This character-filled residence offers four bedrooms, five full baths and an attached three-car garage. Its impressive interior displays a fresh combination of urban sophistication and rustic elegance. Privately situated on 4.4 acres in Bedminster where it overlooks magical views of preserved farmland, the tranquil setting can be enjoyed from the roomy covered front porch or expansive rear bluestone terrace with a built-in fire pit as well as the well-appointed interior. This sheltered location is just minutes from Interstates 287 and 78 for commuters. A flowing 3,950 square-foot floor plan is enhanced by an additional 750 square-feet of artfully-finished space in the basement. Interior highlights include six-inch white oak hardwood floors, detailed trim and woodwork, two gas fireplaces, a wet bar, shiplap accents and large windows with UV protection framing bucolic views. Inside, sun-splashed gathering spaces are well-designed for entertaining and everyday living. A focal point in the living room is a floor-to-ceiling gas fireplace with a leathered granite surround set into a detailed wood wall. The dramatic arched window wall captures stunning views of the backyard. In the family room, another gas fireplace surrounded by leathered granite and stonework and a built-in wet bar create an ideal backdrop for entertaining. Just off the family room is a powder room with shower, entry to the garage and a door to the backyard. The chef's kitchen is designed with white Shaker-style cabinets, an oversized center island topped in leathered granite, and quartz countertops edged by a glass and stone backsplash. Stainless steel appliances from Jenn Air such as double wall ovens, a six-burner gas cooktop capped by a hood, microwave drawer in the island and beverage refrigerator are gourmet touches. Nearby, a stylish laundry room contains built-in cabinetry, leathered granite counters, pantry and storage closets, stone tile flooring and a door to the front. Single-level living is an option with the graceful first-floor master suite consisting of a bedroom filled with natural light from floor-to-ceiling windows overlooking sublime panoramas of the acreage. Pocket doors enclose a room-sized and windowed walk-in closet with customized built-ins and an elegant master bath. Spa details include two stone-topped sink vanities, a roomy walk-in shower featuring floor-to-ceiling tilework and dual shower heads, plus a private water closet enclosed by a custom pocket door of wood and antique glass. The guest bedroom suite situated over the first-floor master bedroom offers a walk-in closet, access to a huge attic and a generously-sized private full bath with an extra-large walk-in shower. A rear staircase leads to two more bedrooms and two full, updated baths. All of the bedrooms have gorgeous pastoral views of the scenic Hunt Country property. The windowed basement contains a huge designer living area with shiplap walls and ceiling, built-in shelving and barn doors; it is currently used as an office suite. This inspirational home is served by natural gas, four zones of heat and air conditioning, public water, two hot water heaters and a four-bedroom septic. Located in Somerset County's picturesque Bedminster Township just outside the quaint village of Pottersville, this residence is close to Hamilton Farm Golf Club, Bamboo Brook Outdoor Education Center, Midtown Direct trains stations in neighboring Peapack and Gladstone, and a variety of exceptional public and private schools.
This property is off market, which means it's not currently listed for sale or rent on Zillow. This may be different from what's available on other websites or public sources.

