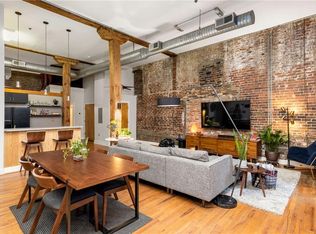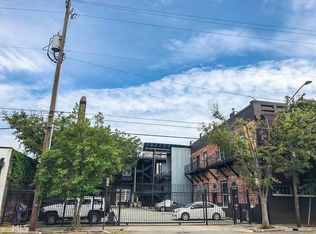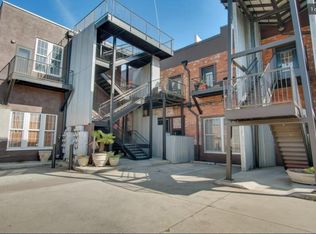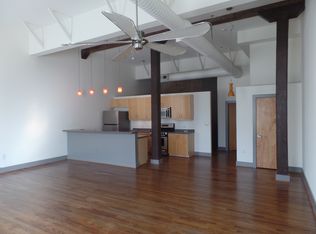Sold for $1,099,769 on 10/16/25
$1,099,769
261 Peters St SW, Atlanta, GA 30313
4beds
16,090sqft
SingleFamily
Built in 1897
8,799 Square Feet Lot
$1,203,900 Zestimate®
$68/sqft
$4,557 Estimated rent
Home value
$1,203,900
$891,000 - $1.64M
$4,557/mo
Zestimate® history
Loading...
Owner options
Explore your selling options
What's special
This historic mixed-use gem in the heart of Castleberry Hill, Atlantaâs Art District among walking distance to the âring of fireâ developments; Centennial & Artisan Yards, the Hard Rock Hotel, MB Stadium, Beltlineâ¦An oversize loft experience, 261-263 Peters combines commercial on first & residential on 2nd floor. With original hardwoods, timber construction from late 1800âs, high ceilings, exposed brick walls and 4 beds, 4.5 baths & 4 kitchens. Great for Airbnb & within a Federal Opportunity Zone. This marvelous renovated structure offers 2 retail spaces & 2600sf on the back w private entry that can be use for communal art, recording, or yoga studio to generate income. Parking includes 3 car garage, 2 reserved and off-st. This property has so much to offer! Schedule your appt w/agent today.
Facts & features
Interior
Bedrooms & bathrooms
- Bedrooms: 4
- Bathrooms: 8
- Full bathrooms: 6
- 1/2 bathrooms: 2
Heating
- Forced air, Gas
Cooling
- Central
Appliances
- Included: Dishwasher, Range / Oven, Refrigerator
- Laundry: Main Level,Upper Floor
Features
- Elevator,Entrance Foyer,High Ceilings 10 ft Main,H
- Flooring: Concrete, Hardwood
- Has fireplace: Yes
- Fireplace features: Gas Starter,Living Room
- Common walls with other units/homes: 2+ Common Walls
Interior area
- Total interior livable area: 16,090 sqft
Property
Parking
- Total spaces: 5
- Parking features: Garage - Attached
Accessibility
- Accessibility features: Accessible Doors,Accessible Entrance,Accessible Fu
Features
- Exterior features: Brick, Cement / Concrete
- Fencing: Wood
Lot
- Size: 8,799 sqft
- Features: Back Yard,Level
Details
- Parcel number: 14008400111138
Construction
Type & style
- Home type: SingleFamily
- Architectural style: Loft,Other
Materials
- Frame
- Roof: Composition
Condition
- Resale
- Year built: 1897
Utilities & green energy
- Electric: 110 Volts
- Sewer: Public Sewer
- Water: Public
- Utilities for property: Cable Available,Electricity Available,Natural Gas
Green energy
- Energy efficient items: HVAC
Community & neighborhood
Security
- Security features: Smoke Detector(s), Security System Owned, Secured Garage/Parking
Location
- Region: Atlanta
Other
Other facts
- Cooling: Ceiling Fan(s),Central Air
- Acreage Source: Not Available
- Property Condition: Resale
- Property Type: Residential
- Roof Type: Composition
- Kitchen Features: Eat-in Kitchen, Second Kitchen, Solid Surface Counters, Cabinets Other, Country Kitchen
- Security Features: Smoke Detector(s), Security System Owned, Secured Garage/Parking
- View: Other
- Water Source: Public
- Sewer: Public Sewer
- Home Warranty: 0
- Common Walls: 2+ Common Walls
- Standard Status: Active
- Lock Box Type: Other
- Utilities: Cable Available,Electricity Available,Natural Gas
- Special Circumstances: Sold As/Is, Historical, Live/Work
- Laundry Features: Main Level,Upper Floor
- Green Energy Efficient: HVAC
- Diningroom Features: Open Concept,Seats 12+
- Construction Materials: Brick 3 Sides,Cement Siding
- Tax Year: 2018
- Fireplace Features: Gas Starter,Living Room
- Interior Features: Elevator,Entrance Foyer,High Ceilings 10 ft Main,H
- High School: Booker T. Washington
- Middle School: Brown
- Accessibility Features: Accessible Doors,Accessible Entrance,Accessible Fu
- Elementary School: M. A. Jones
- Fencing: Wood
- Master Bathroom Features: Tub Only
- Heating: Hot Water,Natural Gas
- Additional Rooms: Bonus Room,Exercise Room,Great Room - 1 Story,Livi
- Owner Financing Y/N: 0
- Architectural Style: Loft,Other
- Bedroom Features: In-Law Suite/Apartment,Oversized Master,Studio
- Road Surface Type: Asphalt,Paved
- Lot Features: Back Yard,Level
- Exterior Features: Garden,Private Rear Entry,Private Yard
- Electric: 110 Volts
- Flooring: Concrete,Hardwood
- Taxes: 5572.00
- Appliances: Dishwasher,Dryer,Gas Cooktop,Gas Oven,Gas Water He
- Road Frontage Type: Easement ,State Road
- Parcel Number: 14 008400111138
- Parking Features: Assigned,Attached,Garage,On Street
- Road surface type: Asphalt,Paved
Price history
| Date | Event | Price |
|---|---|---|
| 10/16/2025 | Sold | $1,099,769-45%$68/sqft |
Source: Public Record Report a problem | ||
| 5/28/2021 | Sold | $2,000,000-13%$124/sqft |
Source: | ||
| 10/2/2020 | Listed for sale | $2,300,000+15%$143/sqft |
Source: Keller Williams Realty Peachtree Rd. #6787302 Report a problem | ||
| 2/1/2014 | Listing removed | $1,999,900$124/sqft |
Source: The Marketing Directors Georgia, LLC #5230264 Report a problem | ||
| 12/17/2013 | Listed for sale | $1,999,900+681.2%$124/sqft |
Source: The Marketing Directors Georgia, LLC #5230264 Report a problem | ||
Public tax history
| Year | Property taxes | Tax assessment |
|---|---|---|
| 2024 | $25,915 +28.3% | $633,000 |
| 2023 | $20,193 +206% | $633,000 +288.2% |
| 2022 | $6,600 +26.6% | $163,080 |
Find assessor info on the county website
Neighborhood: Castleberry Hill
Nearby schools
GreatSchools rating
- 2/10M. A. Jones Elementary SchoolGrades: PK-5Distance: 1.1 mi
- 5/10Herman J. Russell West End AcademyGrades: 6-8Distance: 1.5 mi
- 2/10Booker T. Washington High SchoolGrades: 9-12Distance: 1.2 mi
Schools provided by the listing agent
- Elementary: M. A. Jones
- Middle: Brown
- High: Booker T. Washington
Source: The MLS. This data may not be complete. We recommend contacting the local school district to confirm school assignments for this home.
Get a cash offer in 3 minutes
Find out how much your home could sell for in as little as 3 minutes with a no-obligation cash offer.
Estimated market value
$1,203,900
Get a cash offer in 3 minutes
Find out how much your home could sell for in as little as 3 minutes with a no-obligation cash offer.
Estimated market value
$1,203,900



