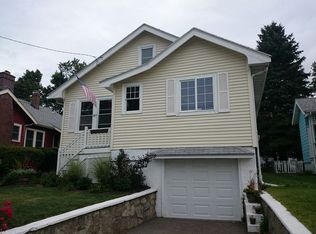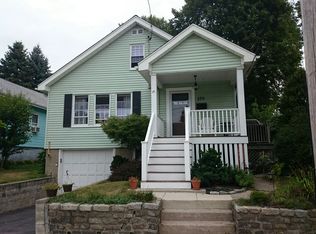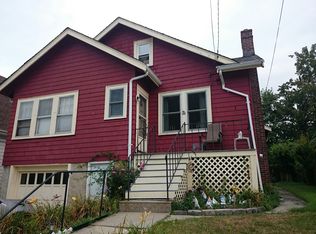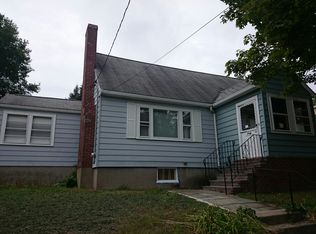One level living with bonus newly finished basement family room with mud room entry, full walk-in tiled shower, laundry room. Garage under with direct entry to finished basement and storage/workshop. Main level has gorgeous natural gumwood moldings, large living room with gas fireplace, formal dining room with built in hutch, eat in kitchen with updated cabinets and counter-tops, pantry and back hall storage, two bedrooms and full bath complete the first floor. Walk up unfinished attic has expansion possibilities. New stairs + walkway to nice yard, well located within walking distance to the commuter rail. This home gets wonderful natural light. If you are looking for one level living and/or if you require no stairs then the lower level could become a full suite or potential in-law. Current Second owner has outgrown this lovely home which was a custom built home by original owner when it was built in 1930.
This property is off market, which means it's not currently listed for sale or rent on Zillow. This may be different from what's available on other websites or public sources.



