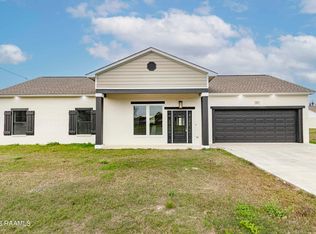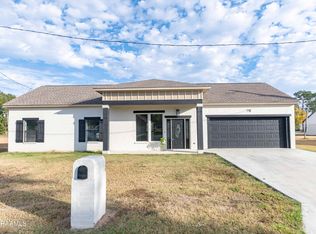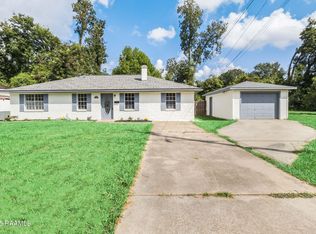This contemporary new construction home with a country feel is packed with custom features, sitting at approximately 1600 sq. ft. Don't wait to make this home yours! The Mason B plan offers four bedrooms and two bathrooms. The Cypress columns and shutters make the home warm and inviting. This new home has vinyl plank flooring, tile, and a vaulted ceiling in the living area. The kitchen boasts white shaker-style cabinets, stainless steel appliances, an undermount sink, pot filler, glass backsplash, granite countertops, and a unique design island with a butcher block countertop. The owner's suite is very spacious. Additionally, the utility room is large enough for a freezer and has acounter cabinet with a built-in sink. The covered patio is the perfect place to entertain family and friends. This home won't last long, so if you are looking for a spacious four-bedroom or a first-time homebuyer, this is the home for you! YOUR PERFECT PLACE TO CALL HOME! Call to schedule a showing! counter cabinet with a built-in sink. The covered patio is the perfect place to entertain family and friends. This home won't last long, so if you are looking for a spacious four-bedroom or a first-time homebuyer, this is the home for you! YOUR PERFECT PLACE TO CALL HOME! Call to schedule a showing!
New construction
$237,000
261 Percy Dr, Opelousas, LA 70570
4beds
1,600sqft
Est.:
Single Family Residence
Built in 2023
5,196.71 Square Feet Lot
$-- Zestimate®
$148/sqft
$-- HOA
What's special
Covered patioStainless steel appliancesWhite shaker-style cabinetsGlass backsplashGranite countertopsVinyl plank flooringUndermount sink
- 721 days |
- 36 |
- 0 |
Zillow last checked: 8 hours ago
Listing updated: September 16, 2025 at 06:09pm
Listed by:
Teresa Leblanc,
Real Broker, LLC 337-534-0555
Source: RAA,MLS#: 23011186
Tour with a local agent
Facts & features
Interior
Bedrooms & bathrooms
- Bedrooms: 4
- Bathrooms: 2
- Full bathrooms: 2
Heating
- Central
Cooling
- Central Air
Appliances
- Laundry: Electric Dryer Hookup
Features
- High Ceilings, Crown Molding, Kitchen Island, Vaulted Ceiling(s), Walk-In Closet(s), Granite Counters, Tile Counters
- Flooring: Tile, Vinyl Plank
- Number of fireplaces: 1
- Fireplace features: 1 Fireplace, Other
Interior area
- Total interior livable area: 1,600 sqft
Property
Parking
- Total spaces: 2
- Parking features: Garage Faces Front
- Garage spaces: 2
- Has uncovered spaces: Yes
Features
- Stories: 1
Lot
- Size: 5,196.71 Square Feet
- Dimensions: 70.22 x 74.02)
- Features: 0 to 0.5 Acres
Details
- Parcel number: 0104598500m
Construction
Type & style
- Home type: SingleFamily
- Architectural style: Contemporary,Modern
- Property subtype: Single Family Residence
Materials
- Brick Veneer, HardiPlank Type
- Foundation: Slab
- Roof: Composition
Condition
- New Construction
- New construction: Yes
- Year built: 2023
Details
- Builder name: Daigle's Platinum
Utilities & green energy
- Electric: Elec: CLECO
- Sewer: Public Sewer
Community & HOA
Community
- Subdivision: Broadmoore
Location
- Region: Opelousas
Financial & listing details
- Price per square foot: $148/sqft
- Tax assessed value: $319,600
- Annual tax amount: $2,291
- Date on market: 12/20/2023
- Exclusions: Refrigerator
- Electric utility on property: Yes
Estimated market value
Not available
Estimated sales range
Not available
$1,517/mo
Price history
Price history
| Date | Event | Price |
|---|---|---|
| 12/20/2023 | Listed for sale | $237,000$148/sqft |
Source: | ||
| 4/26/2007 | Sold | -- |
Source: Public Record Report a problem | ||
Public tax history
Public tax history
| Year | Property taxes | Tax assessment |
|---|---|---|
| 2024 | $2,291 -5.2% | $31,960 +8.5% |
| 2023 | $2,416 +13.9% | $29,460 |
| 2022 | $2,122 +1349.1% | $29,460 +1653.6% |
Find assessor info on the county website
BuyAbility℠ payment
Est. payment
$1,075/mo
Principal & interest
$919
Home insurance
$83
Property taxes
$73
Climate risks
Neighborhood: 70570
Nearby schools
GreatSchools rating
- 4/10Northeast Elementary SchoolGrades: PK-4Distance: 2.1 mi
- 1/10Opelousas Junior High SchoolGrades: 7-8Distance: 2.7 mi
- 2/10Opelousas Senior High SchoolGrades: 9-12Distance: 4.8 mi
- Loading
- Loading






