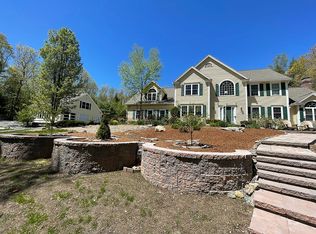Stunning Cape in West Groton! You'll love the sunny farmer's porch, large private backyard, pool with custom deck, large patio, and custom fire pit for relaxing or entertaining. Home has an oversized detached garage with a large workshop and brand new staircase that leads to an above loft - great for workout room, private office, and more. Enjoy the cozy 3-season sunroom with stove area and hookup. The open floor plan makes this a spectacular view from all angles. Newly painted cabinets, newer appliances, and brand new vinyl plank flooring - ideal spot for guests with lots of room, bright sunny windows, and plenty of storage. Main level bedroom with bath on 1st floor makes this convenient for guests, as a master, or as office space. Gorgeous new bathroom. The large basement holds additional living space, another bonus room and large walk in closet and bath. Take advantage of Groton's top schools and this amazing price! Showings start at Open House Sat 12-2 and Sun 2-4.
This property is off market, which means it's not currently listed for sale or rent on Zillow. This may be different from what's available on other websites or public sources.
