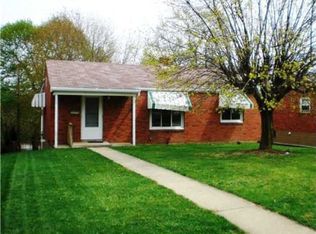Sold for $280,000
$280,000
261 Orchard Spring Rd, Pittsburgh, PA 15220
3beds
1,116sqft
Single Family Residence
Built in 1951
8,764.27 Square Feet Lot
$279,700 Zestimate®
$251/sqft
$1,889 Estimated rent
Home value
$279,700
$260,000 - $299,000
$1,889/mo
Zestimate® history
Loading...
Owner options
Explore your selling options
What's special
A beautifully updated brick ranch nestled in a quiet yet convenient neighborhood. A new concrete walkway leads to a freshly built front porch, welcoming you into a bright living space. Inside, the sun-filled living room features large windows and natural hardwood flooring, creating a warm and relaxing atmosphere. The renovated kitchen stands out with granite countertops, stainless steel appliances, and a stylish backsplash—perfectly paired with an open dining area ideal for meals and entertaining. All bedrooms are generously sized and filled with natural light, offering comfort and tranquility. An additional new bedroom and full bath expand your living possibilities. The finished basement includes a versatile bonus space for a family room, home office, or game area, plus a convenient half bath.
A spacious two-car garage provides ample storage or parking, and the location truly seals the deal—just minutes from shopping, dining, highways, the airport, and downtown Pittsburgh.
Zillow last checked: 8 hours ago
Listing updated: May 30, 2025 at 08:56am
Listed by:
Jingli Zhang 412-831-3800,
KELLER WILLIAMS REALTY
Bought with:
Erin Mason
YOUR TOWN REALTY LLC
Source: WPMLS,MLS#: 1696005 Originating MLS: West Penn Multi-List
Originating MLS: West Penn Multi-List
Facts & features
Interior
Bedrooms & bathrooms
- Bedrooms: 3
- Bathrooms: 3
- Full bathrooms: 2
- 1/2 bathrooms: 1
Primary bedroom
- Level: Main
- Dimensions: 12x10
Bedroom 2
- Level: Main
- Dimensions: 11x10
Bedroom 3
- Level: Main
- Dimensions: 12x10
Dining room
- Level: Main
- Dimensions: 11x8
Kitchen
- Level: Main
- Dimensions: 11x8
Living room
- Level: Main
- Dimensions: 19x11
Heating
- Forced Air, Gas
Cooling
- Central Air
Appliances
- Included: Some Electric Appliances, Dishwasher, Microwave, Refrigerator, Stove
Features
- Flooring: Hardwood, Tile, Carpet
- Basement: Finished
Interior area
- Total structure area: 1,116
- Total interior livable area: 1,116 sqft
Property
Parking
- Total spaces: 2
- Parking features: Built In, Garage Door Opener
- Has attached garage: Yes
Features
- Levels: One
- Stories: 1
Lot
- Size: 8,764 sqft
- Dimensions: 0.2012
Details
- Parcel number: 0065S00154000000
Construction
Type & style
- Home type: SingleFamily
- Architectural style: Ranch
- Property subtype: Single Family Residence
Materials
- Brick
Condition
- Resale
- Year built: 1951
Utilities & green energy
- Sewer: Public Sewer
- Water: Public
Community & neighborhood
Community
- Community features: Public Transportation
Location
- Region: Pittsburgh
Price history
| Date | Event | Price |
|---|---|---|
| 5/29/2025 | Sold | $280,000-1.8%$251/sqft |
Source: | ||
| 5/26/2025 | Pending sale | $285,000$255/sqft |
Source: | ||
| 4/23/2025 | Contingent | $285,000$255/sqft |
Source: | ||
| 4/11/2025 | Listed for sale | $285,000+113.5%$255/sqft |
Source: | ||
| 11/3/2015 | Sold | $133,500+75.7%$120/sqft |
Source: Public Record Report a problem | ||
Public tax history
| Year | Property taxes | Tax assessment |
|---|---|---|
| 2025 | $3,130 +4.8% | $90,800 |
| 2024 | $2,987 +595.5% | $90,800 |
| 2023 | $429 +5.5% | $90,800 +5.5% |
Find assessor info on the county website
Neighborhood: 15220
Nearby schools
GreatSchools rating
- 5/10Chartiers Valley Intrmd SchoolGrades: 3-5Distance: 0.6 mi
- 5/10Chartiers Valley Middle SchoolGrades: 6-8Distance: 2.2 mi
- 6/10Chartiers Valley High SchoolGrades: 9-12Distance: 2.2 mi
Schools provided by the listing agent
- District: Chartiers Valley
Source: WPMLS. This data may not be complete. We recommend contacting the local school district to confirm school assignments for this home.
Get pre-qualified for a loan
At Zillow Home Loans, we can pre-qualify you in as little as 5 minutes with no impact to your credit score.An equal housing lender. NMLS #10287.
