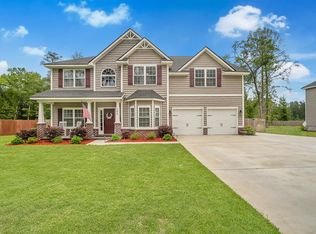The Bradwell floor plan is one of our largest & most favored with 5 beds, 3 baths and 3374 heated sq ft. The two story foyer invites you in past a formal living and dining room into the spacious family room equipped with a gas fireplace. The upgraded kitchen features granite counter tops, stainless steel appliances, a large island with two pendant lights, painted cabinets and the gourmet kitchen package. The 5th bedroom is located downstairs with a full bath, perfect for overnight guests. Upstairs, the master suite includes two sitting areas, a gas fireplace, large master bath with garden tub, dual vanities and large walk in-in closet. Of the 3 remaining bedrooms, two feature walk-in closets.
This property is off market, which means it's not currently listed for sale or rent on Zillow. This may be different from what's available on other websites or public sources.
