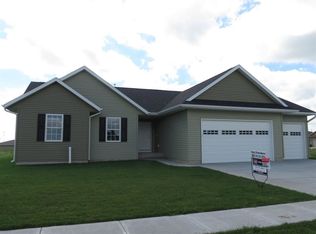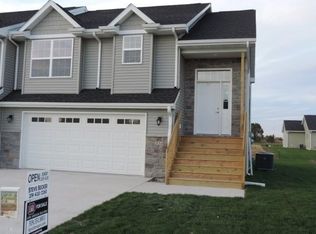Sold for $300,000 on 06/02/25
$300,000
261 Old Oak Rdg, Hills, IA 52235
4beds
2,191sqft
Single Family Residence, Residential
Built in 2020
0.3 Acres Lot
$303,600 Zestimate®
$137/sqft
$2,450 Estimated rent
Home value
$303,600
$288,000 - $319,000
$2,450/mo
Zestimate® history
Loading...
Owner options
Explore your selling options
What's special
Welcome to 261 Old Oak Ridge-a beautifully maintained 4-bedroom, 2.5bath ranch home built in 2020, offering the perfect blend of modern comfort and country living. The open main level features a spacious primary suite with a walk-in closet and private bath, along with 3 additional bedrooms and a full bath. Downstairs the sellers have created a large family room/man cave, ideal for entertaining or relaxing, complete with a newly added half bath, and a generous storage area. Enjoy the convenience of a two-car garage and the peaceful setting of this inviting property, just minutes from Iowa City!
Zillow last checked: 11 hours ago
Listing updated: June 02, 2025 at 11:58am
Listed by:
Hope Nusser 319-759-9776,
Urban Acres Real Estate,
Ross Nusser 319-331-5206,
Urban Acres Real Estate Corridor
Bought with:
Lepic-Kroeger, REALTORS
Source: Iowa City Area AOR,MLS#: 202502468
Facts & features
Interior
Bedrooms & bathrooms
- Bedrooms: 4
- Bathrooms: 3
- Full bathrooms: 2
- 1/2 bathrooms: 1
Heating
- Forced Air
Cooling
- Ceiling Fan(s), Central Air
Appliances
- Included: Dishwasher, Microwave, Range Or Oven, Refrigerator, Dryer, Washer
- Laundry: Laundry Closet, Main Level
Features
- Primary On Main Level, Other, Breakfast Bar
- Flooring: LVP, Concrete
- Basement: Concrete,Finished,Partial
- Has fireplace: No
- Fireplace features: None
Interior area
- Total structure area: 2,191
- Total interior livable area: 2,191 sqft
- Finished area above ground: 1,491
- Finished area below ground: 700
Property
Parking
- Total spaces: 2
- Parking features: Garage - Attached
- Has attached garage: Yes
Features
- Levels: One
- Stories: 1
- Patio & porch: Deck
- Fencing: Fenced
Lot
- Size: 0.30 Acres
- Dimensions: 95 x 138
- Features: Less Than Half Acre
Details
- Parcel number: 1515360007
- Zoning: Residential
- Special conditions: Standard
Construction
Type & style
- Home type: SingleFamily
- Property subtype: Single Family Residence, Residential
Materials
- Frame, Vinyl, Wood
Condition
- Year built: 2020
Details
- Builder name: WJH, LLC
Utilities & green energy
- Sewer: Public Sewer
- Water: Public
Community & neighborhood
Security
- Security features: Smoke Detector(s)
Community
- Community features: Sidewalks, Street Lights
Location
- Region: Hills
- Subdivision: Oakcrest Hill Estates
Other
Other facts
- Listing terms: Conventional,Cash
Price history
| Date | Event | Price |
|---|---|---|
| 6/2/2025 | Sold | $300,000$137/sqft |
Source: | ||
| 4/30/2025 | Listed for sale | $300,000$137/sqft |
Source: | ||
| 4/13/2025 | Pending sale | $300,000$137/sqft |
Source: | ||
| 4/11/2025 | Listed for sale | $300,000+22.2%$137/sqft |
Source: | ||
| 6/15/2021 | Sold | $245,490$112/sqft |
Source: | ||
Public tax history
| Year | Property taxes | Tax assessment |
|---|---|---|
| 2024 | $4,250 +8.4% | $279,600 |
| 2023 | $3,920 +100.3% | $279,600 +25.3% |
| 2022 | $1,956 +174.8% | $223,100 +89.9% |
Find assessor info on the county website
Neighborhood: 52235
Nearby schools
GreatSchools rating
- 2/10Hills Elementary SchoolGrades: PK-6Distance: 0.4 mi
- 5/10Northwest Junior High SchoolGrades: 7-8Distance: 9 mi
- 7/10West Senior High SchoolGrades: 9-12Distance: 7.1 mi

Get pre-qualified for a loan
At Zillow Home Loans, we can pre-qualify you in as little as 5 minutes with no impact to your credit score.An equal housing lender. NMLS #10287.
Sell for more on Zillow
Get a free Zillow Showcase℠ listing and you could sell for .
$303,600
2% more+ $6,072
With Zillow Showcase(estimated)
$309,672
