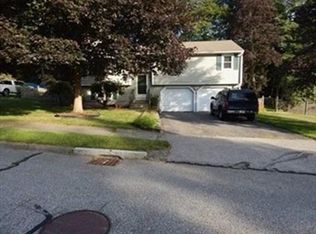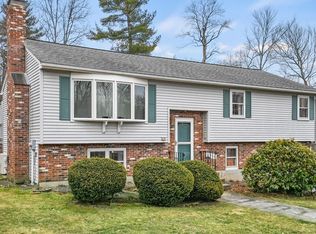Sold for $775,000
$775,000
261 Old Mill Rd, Shrewsbury, MA 01545
4beds
2,156sqft
Single Family Residence
Built in 1972
1.5 Acres Lot
$834,200 Zestimate®
$359/sqft
$3,958 Estimated rent
Home value
$834,200
$792,000 - $876,000
$3,958/mo
Zestimate® history
Loading...
Owner options
Explore your selling options
What's special
Welcome home to this gorgeous Colonial perfectly nestled on almost 1.5 acres of privacy within the highly sought after town of Shrewsbury! Upon entering you are going to fall in love w/ the abundance of space this home offers – inside & out! Inside you will be greeted by the sun drenched living rm featuring plush w/w carpeting & opens to the dining room which is adjacent to the kitchen making it easy to entertain. Dining area provides a fireplace & built ins. Enjoy cooking in the beautiful kitchen offering s/s appliances, tile backsplash & an abundance of cabinet space. The 1st fl also has a bonus room – great for a home office, a ½ bath & a mudroom w/ laundry. Upstairs is the primary suite w/ a spacious walk-in closet & a full bath. 2 add’l good sized bedrms & another full bath finish the 2nd flr! New 200 Amp Panel. Your new home has a covered front porch to enjoy your morning coffee, an expansive yard w/ a ton of outdoor space, a car garage & a long-paved driveway!
Zillow last checked: 8 hours ago
Listing updated: May 01, 2023 at 04:02pm
Listed by:
Deanna Faucher 508-868-4813,
Lamacchia Realty, Inc. 508-425-7372
Bought with:
John Atchue
Mathieu Newton Sotheby's International Realty
Source: MLS PIN,MLS#: 73088779
Facts & features
Interior
Bedrooms & bathrooms
- Bedrooms: 4
- Bathrooms: 3
- Full bathrooms: 2
- 1/2 bathrooms: 1
Primary bedroom
- Features: Bathroom - Full, Walk-In Closet(s), Flooring - Wall to Wall Carpet, Cable Hookup
- Level: Second
- Area: 160
- Dimensions: 10 x 16
Bedroom 2
- Features: Closet, Flooring - Wall to Wall Carpet
- Level: Second
- Area: 144
- Dimensions: 12 x 12
Bedroom 3
- Features: Closet, Flooring - Wall to Wall Carpet, Cable Hookup
- Level: Second
- Area: 144
- Dimensions: 12 x 12
Primary bathroom
- Features: Yes
Bathroom 1
- Features: Bathroom - Full, Bathroom - With Shower Stall, Flooring - Stone/Ceramic Tile, Countertops - Stone/Granite/Solid
- Level: Second
- Area: 35
- Dimensions: 7 x 5
Bathroom 2
- Features: Bathroom - Full, Bathroom - With Tub & Shower, Flooring - Stone/Ceramic Tile, Countertops - Stone/Granite/Solid
- Level: Second
- Area: 50
- Dimensions: 10 x 5
Bathroom 3
- Features: Bathroom - Half, Flooring - Stone/Ceramic Tile, Countertops - Stone/Granite/Solid
- Level: First
- Area: 30
- Dimensions: 6 x 5
Dining room
- Features: Flooring - Hardwood, Recessed Lighting
- Level: First
- Area: 192
- Dimensions: 16 x 12
Kitchen
- Features: Flooring - Hardwood, Window(s) - Bay/Bow/Box, Dining Area, Countertops - Stone/Granite/Solid, Recessed Lighting, Stainless Steel Appliances
- Level: First
- Area: 234
- Dimensions: 18 x 13
Living room
- Features: Flooring - Wall to Wall Carpet, Window(s) - Bay/Bow/Box, Cable Hookup, Recessed Lighting
- Level: First
- Area: 260
- Dimensions: 13 x 20
Heating
- Baseboard, Oil
Cooling
- Central Air
Appliances
- Included: Water Heater, Range, Dishwasher, Disposal, Microwave, Refrigerator, Washer, Dryer, Other
- Laundry: Electric Dryer Hookup, Washer Hookup
Features
- Recessed Lighting, Sitting Room, Central Vacuum
- Flooring: Tile, Carpet, Hardwood, Flooring - Stone/Ceramic Tile
- Doors: Insulated Doors, Storm Door(s)
- Windows: Insulated Windows
- Basement: Full,Interior Entry,Bulkhead,Concrete,Unfinished
- Number of fireplaces: 1
- Fireplace features: Dining Room
Interior area
- Total structure area: 2,156
- Total interior livable area: 2,156 sqft
Property
Parking
- Total spaces: 11
- Parking features: Attached, Garage Door Opener, Paved Drive, Off Street, Paved
- Attached garage spaces: 1
- Uncovered spaces: 10
Features
- Patio & porch: Porch
- Exterior features: Porch, Rain Gutters, Sprinkler System, Fenced Yard
- Fencing: Fenced
Lot
- Size: 1.50 Acres
- Features: Cleared, Level
Details
- Foundation area: 0
- Parcel number: M:27 B:002001,1676745
- Zoning: RES A
Construction
Type & style
- Home type: SingleFamily
- Architectural style: Colonial
- Property subtype: Single Family Residence
Materials
- Frame
- Foundation: Concrete Perimeter
- Roof: Shingle
Condition
- Year built: 1972
Utilities & green energy
- Electric: Circuit Breakers, 200+ Amp Service
- Sewer: Public Sewer
- Water: Public
Green energy
- Energy efficient items: Thermostat, Other (See Remarks)
Community & neighborhood
Security
- Security features: Security System
Community
- Community features: Public Transportation, Shopping, Tennis Court(s), Park, Walk/Jog Trails, Medical Facility, Laundromat, Private School, Public School
Location
- Region: Shrewsbury
Other
Other facts
- Road surface type: Paved
Price history
| Date | Event | Price |
|---|---|---|
| 5/1/2023 | Sold | $775,000+7.8%$359/sqft |
Source: MLS PIN #73088779 Report a problem | ||
| 3/22/2023 | Contingent | $719,000$333/sqft |
Source: MLS PIN #73088779 Report a problem | ||
| 3/17/2023 | Listed for sale | $719,000-1.5%$333/sqft |
Source: MLS PIN #73088779 Report a problem | ||
| 5/27/2022 | Sold | $730,000+7.5%$339/sqft |
Source: MLS PIN #72969802 Report a problem | ||
| 4/21/2022 | Listed for sale | $679,000+69.3%$315/sqft |
Source: MLS PIN #72969802 Report a problem | ||
Public tax history
| Year | Property taxes | Tax assessment |
|---|---|---|
| 2025 | $9,034 +1.3% | $750,300 +4.2% |
| 2024 | $8,914 +12.9% | $720,000 +19.7% |
| 2023 | $7,893 +1.1% | $601,600 +8.7% |
Find assessor info on the county website
Neighborhood: 01545
Nearby schools
GreatSchools rating
- 6/10Sherwood Middle SchoolGrades: 5-6Distance: 0.4 mi
- 8/10Oak Middle SchoolGrades: 7-8Distance: 0.3 mi
- 8/10Shrewsbury Sr High SchoolGrades: 9-12Distance: 1.4 mi
Get a cash offer in 3 minutes
Find out how much your home could sell for in as little as 3 minutes with a no-obligation cash offer.
Estimated market value$834,200
Get a cash offer in 3 minutes
Find out how much your home could sell for in as little as 3 minutes with a no-obligation cash offer.
Estimated market value
$834,200

