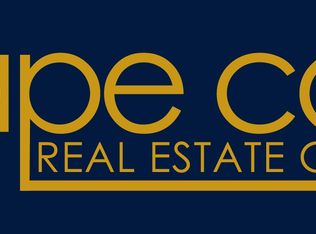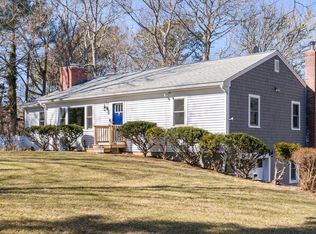BEAUTIFUL*NEW*CONSTRUCTION! Must see!. Custom built Contemporary Farmhouse near Sandy Neck Beach. Upon entering you'll be wowed by the large living room with cathedral ceilings and natural timber trusses that create a stunning visual effect along with the gorgeous fieldstone fireplace and wide oak floors. An open kitchen features a large island, custom cabinets, quartz tops and stainless appliances, including a 5- burner range with double ovens. Formal dining room/library off kitchen. First floor master with a full bath and walk in closet. Half bath, laundry room and entry with closets and built-ins. Second floor features two large bedrooms, full bath and a den overlooking the trussed living room. Two car garage with separate entrance to walk-out lower level that can be finished for additional living space. Maintenance free exterior. Too many high end and high efficiency features to mention.
This property is off market, which means it's not currently listed for sale or rent on Zillow. This may be different from what's available on other websites or public sources.


