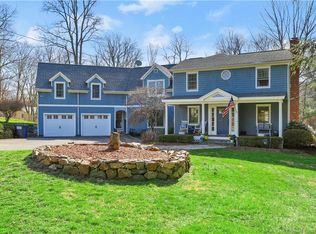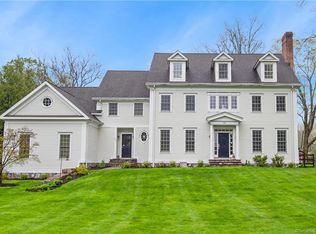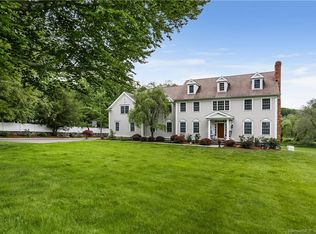Sold for $2,000,000
$2,000,000
261 North Street, Ridgefield, CT 06877
4beds
4,844sqft
Single Family Residence
Built in 2024
1.23 Acres Lot
$2,008,000 Zestimate®
$413/sqft
$6,595 Estimated rent
Home value
$2,008,000
$1.83M - $2.21M
$6,595/mo
Zestimate® history
Loading...
Owner options
Explore your selling options
What's special
New construction...ready to move in...near the heart of downtown Ridgefield. A sophisticated design of modern open living, heralded by walls of glass & flooded by natural light. Step inside to an open sleek staircase grounded by 5" white oak flooring, flowing into an eat-in kitchen that is a culinary haven...Impressive oversized quartz island, Thermador appliances, counter seating for 5+, and 2 built-in microwave ovens lead to the additional caterer's prep/coffee bar room where you can become your own barista. Includes ample counter space, a wine cooler, cabinetry, & walk-in pantry. Step back out to the living & dining rooms that merge seamlessly, highlighted by a two-sided gas fireplace providing ambiance. A 2nd full laundry, half bath, & mud room area complete the main floor. Upstairs you'll find a primary bedroom with spa-like bath & two walk-in closets. Three additional bedrooms, a second laundry room, & 2 full baths encompass the second level. Movie night takes place in the media/family room plumbed for a wet bar, a game room/fitness gym, half bath, & a future walk-in wine-tasting room. Massive outdoor deck right off the kitchen ideal for sitting around a fire pit with friends. 3-car oversized att garage with charging station. Just a short drive to historic downtown RIDGEFIELD consistently ranked by CT magazine as "One of the Best Places to Live". Sought after award-winning schools. Convenient I-684 commute, 70 min NYC.
Zillow last checked: 8 hours ago
Listing updated: December 19, 2025 at 11:15am
Listed by:
Patty McCarthy (203)733-7006,
William Raveis Real Estate 203-794-9494
Bought with:
Joanna Rizoulis, REB.0792064
William Pitt Sotheby's Int'l
Source: Smart MLS,MLS#: 24099349
Facts & features
Interior
Bedrooms & bathrooms
- Bedrooms: 4
- Bathrooms: 5
- Full bathrooms: 3
- 1/2 bathrooms: 2
Primary bedroom
- Features: Hardwood Floor
- Level: Upper
Bedroom
- Features: Hardwood Floor
- Level: Upper
Bedroom
- Features: Hardwood Floor
- Level: Upper
Bedroom
- Features: Hardwood Floor
- Level: Upper
Dining room
- Features: Gas Log Fireplace, Fireplace, Hardwood Floor
- Level: Main
Family room
- Features: Engineered Wood Floor, Wide Board Floor
- Level: Lower
Kitchen
- Features: High Ceilings, Balcony/Deck, Quartz Counters, Pantry, Sliders, Hardwood Floor
- Level: Main
Living room
- Features: Gas Log Fireplace, Fireplace, Hardwood Floor
- Level: Main
Office
- Features: Engineered Wood Floor
- Level: Lower
Other
- Features: Engineered Wood Floor
- Level: Lower
Other
- Features: Breakfast Bar, Built-in Features, Pantry, Hardwood Floor
- Level: Main
Rec play room
- Level: Lower
Heating
- Forced Air, Natural Gas
Cooling
- Central Air
Appliances
- Included: Cooktop, Convection Range, Refrigerator, Dishwasher, Tankless Water Heater
- Laundry: Main Level, Upper Level
Features
- Open Floorplan, Entrance Foyer, Smart Thermostat
- Windows: Thermopane Windows
- Basement: Full,Storage Space,Finished,Interior Entry,Liveable Space
- Attic: Pull Down Stairs
- Number of fireplaces: 2
Interior area
- Total structure area: 4,844
- Total interior livable area: 4,844 sqft
- Finished area above ground: 3,344
- Finished area below ground: 1,500
Property
Parking
- Total spaces: 7
- Parking features: Attached, Off Street, Driveway, Paved
- Attached garage spaces: 3
- Has uncovered spaces: Yes
Features
- Patio & porch: Porch, Deck, Patio
- Exterior features: Stone Wall
Lot
- Size: 1.23 Acres
- Features: Few Trees, Wooded, Dry, Level
Details
- Parcel number: 277323
- Zoning: RAA
Construction
Type & style
- Home type: SingleFamily
- Architectural style: Colonial
- Property subtype: Single Family Residence
Materials
- HardiPlank Type, Wood Siding
- Foundation: Concrete Perimeter
- Roof: Metal
Condition
- Completed/Never Occupied
- Year built: 2024
Utilities & green energy
- Sewer: Septic Tank
- Water: Well
- Utilities for property: Cable Available
Green energy
- Energy efficient items: Thermostat, Windows
Community & neighborhood
Community
- Community features: Golf, Health Club, Park, Playground, Putting Green, Shopping/Mall, Stables/Riding, Tennis Court(s)
Location
- Region: Ridgefield
Price history
| Date | Event | Price |
|---|---|---|
| 12/19/2025 | Sold | $2,000,000-5.9%$413/sqft |
Source: | ||
| 12/12/2025 | Pending sale | $2,125,000$439/sqft |
Source: | ||
| 6/20/2025 | Price change | $2,125,000-8.6%$439/sqft |
Source: | ||
| 5/28/2025 | Listed for sale | $2,325,000$480/sqft |
Source: | ||
| 5/28/2025 | Listing removed | $2,325,000$480/sqft |
Source: | ||
Public tax history
| Year | Property taxes | Tax assessment |
|---|---|---|
| 2025 | $39,692 +97.6% | $1,449,140 +90% |
| 2024 | $20,092 +140.3% | $762,510 +135.4% |
| 2023 | $8,361 +3.3% | $323,960 +13.8% |
Find assessor info on the county website
Neighborhood: 06877
Nearby schools
GreatSchools rating
- 9/10Barlow Mountain Elementary SchoolGrades: PK-5Distance: 1.2 mi
- 8/10Scotts Ridge Middle SchoolGrades: 6-8Distance: 2.1 mi
- 10/10Ridgefield High SchoolGrades: 9-12Distance: 2 mi
Schools provided by the listing agent
- Elementary: Barlow Mountain
- High: Ridgefield
Source: Smart MLS. This data may not be complete. We recommend contacting the local school district to confirm school assignments for this home.
Sell with ease on Zillow
Get a Zillow Showcase℠ listing at no additional cost and you could sell for —faster.
$2,008,000
2% more+$40,160
With Zillow Showcase(estimated)$2,048,160


