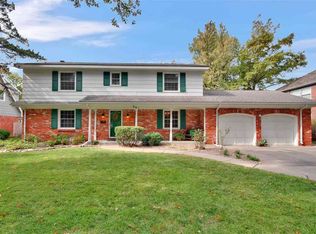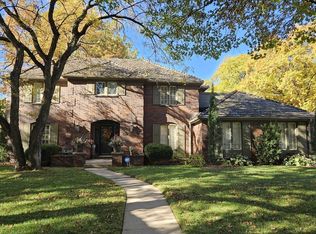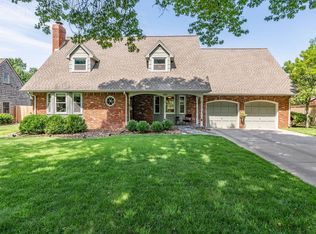Beautiful two story home in the highly sought after neighborhood of Rockwood. Surrounded by large established trees, this neighborhood is one of the most family friendly the city has to offer in addition to neighbors that pride themselves for their landscape. Upon seeing the home, first notice the covered front porch perfect for summer evenings or morning coffee. As you enter, you'll be greeted by the grand staircase with curved handrails and spindles custom to this era. The first floor features a formal dining room, a formal living room, an informal living room with a wood burning fireplace, wooden beams a large kitchen, a main floor laundry room and a main floor half bath. The kitchen has plenty of counter space provided by brand new granite countertops including a eat in bar area, all stainless steel appliances and brand new cabinets with soft close drawers and a built in microwave.The entire interior of this home has been coated with fresh paint and brand new modern light fixtures have been installed. Upstairs you will find 4 bedrooms with walk-in closets. The master bedroom featuring a master on suite additional to the second full bath for kids or guests. The basement is partially finished adding living area for a family room and playroom or office. Sitting on almost a 1/4 of an acre, this turn key home is awaiting it's future family today!
This property is off market, which means it's not currently listed for sale or rent on Zillow. This may be different from what's available on other websites or public sources.


