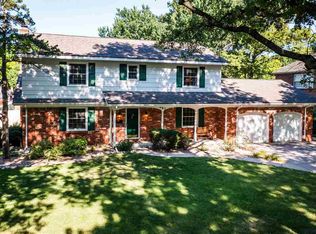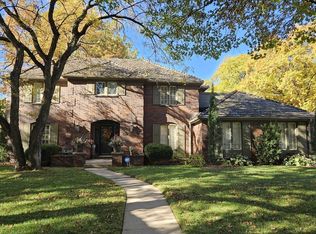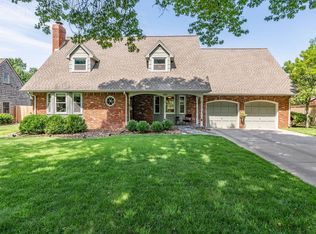Fantastic Family home in Ever Popular Rockwood Neighborhood! Close to shopping & restaurants. Move-in ready! Four master-sized bedrooms with walk-in closets and hardwood floors. First floor formal living & separate formal dining with built-ins. Spacious family room overlooks the backyard. Family-room has gas log fireplace flanked by generous built-in shelving for all your collectibles, pegged hardwood floors and beamed ceilings complete the picture. Large 16 X 13 Kitchen boasts brand new stainless appliances, tons of cabinets and storage with adjacent separate laundry room with more cabinets, work-space counter tops & built-in ironing board. Large basement storage room with lots of metal shelving that remain. Yard is totally fenced and has a full sprinkler system. Neighborhood Olympic sized swimming pool with lifeguards, swim lessons, swim team, party room, snack bar, etc. See Attached. Home warranty in place. This home may be on video/audio surveillance. All info deemed reliable but not guaranteed.
This property is off market, which means it's not currently listed for sale or rent on Zillow. This may be different from what's available on other websites or public sources.


