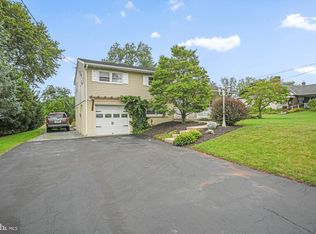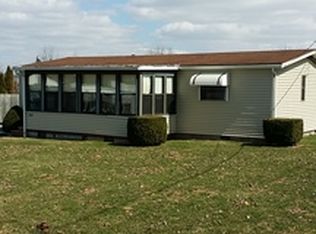Sold for $356,000 on 09/30/24
$356,000
261 N Reamstown Rd, Denver, PA 17517
4beds
1,860sqft
Single Family Residence
Built in 1968
0.36 Acres Lot
$381,800 Zestimate®
$191/sqft
$1,781 Estimated rent
Home value
$381,800
$355,000 - $409,000
$1,781/mo
Zestimate® history
Loading...
Owner options
Explore your selling options
What's special
Welcome home to 261 N. Reamstown Rd. This charming home features 4 bedrooms and 2 full bathrooms, and is located just outside the quaint community of Reamstown. With over 1,800 SF of total living space, pride of ownership is evident. This home pairs a modern, open-concept living space with the conveniences of a dishwasher, full bathrooms on both levels, a finished lower level with outside entrance, and windows less than 5 years old. With just under half an acre, there is an abundance of outdoor space for entertaining and enjoyment, including a huge play set, established garden, and relaxing fire pit area. With no neighbors to the front or back of the property, this home is a rarity. Located within close proximity to Rt. 76 (PA Turnpike) and Rt. 222, and less than a 10 minute drive to Adamstown, the "Antique Capital of the US", the location couldn't be more perfect. From the curb appeal to the well maintained interior, this home presents an exceptional opportunity. Call today to schedule a viewing and experience this amazing home yourself.
Zillow last checked: 8 hours ago
Listing updated: October 01, 2024 at 03:59am
Listed by:
Curvin Horning 717-606-2226,
Kingsway Realty - Ephrata
Bought with:
Theresa Richardson, RS274209
Berkshire Hathaway HomeServices Homesale Realty
Source: Bright MLS,MLS#: PALA2055944
Facts & features
Interior
Bedrooms & bathrooms
- Bedrooms: 4
- Bathrooms: 2
- Full bathrooms: 2
- Main level bathrooms: 1
- Main level bedrooms: 3
Basement
- Area: 768
Heating
- Baseboard, Electric
Cooling
- Window Unit(s)
Appliances
- Included: Electric Water Heater
- Laundry: Lower Level
Features
- Basement: Finished,Exterior Entry
- Number of fireplaces: 1
- Fireplace features: Wood Burning
Interior area
- Total structure area: 1,860
- Total interior livable area: 1,860 sqft
- Finished area above ground: 1,092
- Finished area below ground: 768
Property
Parking
- Total spaces: 4
- Parking features: Garage Faces Front, Driveway, Attached
- Attached garage spaces: 1
- Uncovered spaces: 3
Accessibility
- Accessibility features: None
Features
- Levels: Bi-Level,One
- Stories: 1
- Pool features: None
Lot
- Size: 0.36 Acres
Details
- Additional structures: Above Grade, Below Grade
- Parcel number: 0807219200000
- Zoning: HIGH DENSITY RESIDENTIAL
- Special conditions: Standard
Construction
Type & style
- Home type: SingleFamily
- Property subtype: Single Family Residence
Materials
- Stucco, Vinyl Siding
- Foundation: Block
- Roof: Shingle
Condition
- New construction: No
- Year built: 1968
Utilities & green energy
- Electric: 200+ Amp Service
- Sewer: Public Sewer
- Water: Public
Community & neighborhood
Location
- Region: Denver
- Subdivision: None Available
- Municipality: EAST COCALICO TWP
Other
Other facts
- Listing agreement: Exclusive Right To Sell
- Ownership: Fee Simple
Price history
| Date | Event | Price |
|---|---|---|
| 9/30/2024 | Sold | $356,000+6.3%$191/sqft |
Source: | ||
| 8/27/2024 | Pending sale | $335,000$180/sqft |
Source: | ||
| 8/22/2024 | Listed for sale | $335,000+116.1%$180/sqft |
Source: | ||
| 5/6/2010 | Sold | $155,000-8.8%$83/sqft |
Source: Public Record | ||
| 4/3/2007 | Sold | $170,000+46.6%$91/sqft |
Source: Public Record | ||
Public tax history
| Year | Property taxes | Tax assessment |
|---|---|---|
| 2025 | $3,915 +5.6% | $148,900 |
| 2024 | $3,709 +2.5% | $148,900 |
| 2023 | $3,618 +2.7% | $148,900 |
Find assessor info on the county website
Neighborhood: 17517
Nearby schools
GreatSchools rating
- 7/10Reamstown El SchoolGrades: K-5Distance: 1.6 mi
- 6/10Cocalico Middle SchoolGrades: 6-8Distance: 2.5 mi
- 7/10Cocalico Senior High SchoolGrades: 9-12Distance: 2.6 mi
Schools provided by the listing agent
- District: Cocalico
Source: Bright MLS. This data may not be complete. We recommend contacting the local school district to confirm school assignments for this home.

Get pre-qualified for a loan
At Zillow Home Loans, we can pre-qualify you in as little as 5 minutes with no impact to your credit score.An equal housing lender. NMLS #10287.

