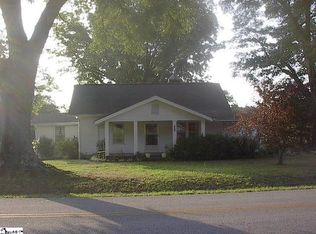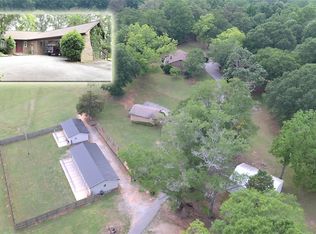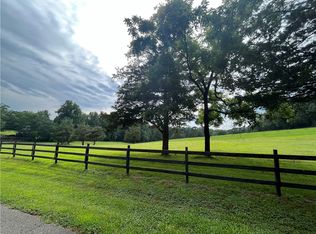Sold for $700,000 on 08/01/25
$700,000
261 N McAlister Rd, Liberty, SC 29657
4beds
3,000sqft
Single Family Residence, Residential
Built in ----
18.3 Acres Lot
$-- Zestimate®
$233/sqft
$1,945 Estimated rent
Home value
Not available
Estimated sales range
Not available
$1,945/mo
Zestimate® history
Loading...
Owner options
Explore your selling options
What's special
UNDER CONTRACT !!! The seller has accepted a Pre-Auction contract with inspection contingencies. Once the inspection contingency has been met... the Auction will be canceled. However, we will be on-hand today (Friday, June 10th) from 2 – 6pm for the scheduled preview. No other preview will be held at this time. For UPDATES... You may either place a back up contract with us or you may register to bid and we will email you updates as they become available. Up for Auction ... Sliding Creek Farm – 18.3 Acres of Beauty & Potential in Liberty, SC Nestled in the serene countryside of Liberty, South Carolina is 261 N McAlister Road, just minutes from Greenville, Easley, and Clemson, Sliding Creek Farm is a rare 18.3-acre unrestricted property with remarkable features and endless possibilities. At the heart of the property sits a 3,000 sq ft brick home with 4 spacious bedrooms and 2.5 baths. Positioned on the highest point of the land, the home has scenic views of the surrounding landscape. Inside, you’ll find character and comfort — solid redwood flooring in the dining and living rooms, beamed ceilings, a wood stove, and abundant natural light. Enjoy outdoor living with a large patio and a screened porch with charming brick flooring. Additional highlights include a large laundry/mudroom, ample storage, vinyl windows, generator wiring, and a downstairs area with in-law suite potential. Outbuildings and amenities make this property truly unique: • A 30’x36’ enclosed metal building • A 2.5-car detached garage • A 1,400 sq ft state-of-the-art dog kennel featuring: o 10 indoor/outdoor kennels with individual dog doors o Concrete floors, heat pump, LED lighting o A dedicated office area and large storage room o A fully fenced 1-acre exercise yard for privacy and security Adjacent to the main kennel is an 18’x30’ Whelping Center, designed for comfort and hygiene. It features ceramic tile floors, carbon fiber walls, a wash area, dimmable LED lighting, and all the modern comforts including hot water, internet, and security alarms. Nature lovers will be enchanted by the property's majestic hardwoods, dogwoods, pecan trees, and a striking Catalpa tree. At the back, a year-round creek and a 20-foot waterfall provides a peaceful retreat. For equestrian pursuits, a 120’x215’ riding arena provides ample space for training and recreation. Located near the new Liberty High School, this unrestricted property also has access to sewer at the property line, giving you future flexibility for development, expansion, or reinvention. Comprised of three tracts (TMS #4089-19-62-9437, #4088-15-72-1658, #4088-19-72-4179), Sliding Creek Farm is a versatile and well-appointed estate waiting for its next chapter. Pre-Auction contracts are allowed and you can make appointment to preview home. All contracts are presented to the seller; however, it generally takes a very good contract to pull a property from the auction. Suggested value based on the current RPR report is $763,800.00. With the range of $680,000.00 to $848,000.00. Sliding Creek Farm - 261 N McAlister Rd, Liberty, SC 29621 – Pickens County - Tax ID# R0087041 Real Estate – Live & Online - Friday, June 27th 2025 @ 6:00 pm On-Site Real Estate Previews • Friday, June 13th 2025 – 2pm till 6pm • Sunday, June 22nd 2025 – 1pm till 4 pm • Friday, June 27th 2025 – from 3pm until auction start - (Day of Sale) or by individual appointment. Sold in Conjuction with Jody Cann, Cann Realty
Zillow last checked: 8 hours ago
Listing updated: August 12, 2025 at 06:35am
Listed by:
Jimmy Johnson 864-712-9566,
ASL Realty
Bought with:
Krista Silver
Bauer & Hart
Source: Greater Greenville AOR,MLS#: 1557932
Facts & features
Interior
Bedrooms & bathrooms
- Bedrooms: 4
- Bathrooms: 3
- Full bathrooms: 2
- 1/2 bathrooms: 1
- Main level bathrooms: 1
- Main level bedrooms: 3
Primary bedroom
- Area: 144
- Dimensions: 12 x 12
Bedroom 2
- Area: 176
- Dimensions: 11 x 16
Bedroom 3
- Area: 182
- Dimensions: 14 x 13
Bedroom 4
- Area: 154
- Dimensions: 14 x 11
Primary bathroom
- Features: Double Sink, Full Bath, Tub/Shower
- Level: Main
Dining room
- Area: 168
- Dimensions: 14 x 12
Kitchen
- Area: 72
- Dimensions: 6 x 12
Living room
- Area: 288
- Dimensions: 16 x 18
Heating
- Electric, Forced Air
Cooling
- Central Air, Electric
Appliances
- Included: Cooktop, Dishwasher, Microwave, Refrigerator, Electric Cooktop, Electric Oven, Electric Water Heater
- Laundry: 1st Floor, Electric Dryer Hookup, Washer Hookup, Laundry Room
Features
- Ceiling Fan(s), Granite Counters
- Flooring: Carpet, Wood
- Doors: Storm Door(s)
- Basement: Finished
- Number of fireplaces: 1
- Fireplace features: Free Standing, Wood Burning Stove
Interior area
- Total structure area: 3,000
- Total interior livable area: 3,000 sqft
Property
Parking
- Total spaces: 2
- Parking features: Detached, Carport, Driveway, Paved, Asphalt
- Garage spaces: 2
- Has carport: Yes
- Has uncovered spaces: Yes
Features
- Levels: Two
- Stories: 2
- Patio & porch: Screened
- Exterior features: Riding Area, Water Feature
Lot
- Size: 18.30 Acres
- Features: Pasture, Wooded, 10 - 25 Acres
- Topography: Level
Details
- Additional structures: Barn(s)
- Parcel number: 408819629437
- Special conditions: Auction
Construction
Type & style
- Home type: SingleFamily
- Architectural style: Traditional
- Property subtype: Single Family Residence, Residential
Materials
- Brick Veneer
- Foundation: Basement
- Roof: Composition
Utilities & green energy
- Sewer: Septic Tank
- Water: Public
Community & neighborhood
Community
- Community features: None
Location
- Region: Liberty
- Subdivision: None
Price history
| Date | Event | Price |
|---|---|---|
| 8/1/2025 | Sold | $700,000+180%$233/sqft |
Source: | ||
| 12/30/1997 | Sold | $250,000$83/sqft |
Source: Agent Provided Report a problem | ||
Public tax history
| Year | Property taxes | Tax assessment |
|---|---|---|
| 2018 | $768 +7.7% | $8,128 |
| 2017 | $713 | $8,128 0% |
| 2015 | $713 -1.8% | $8,130 +2.9% |
Find assessor info on the county website
Neighborhood: 29657
Nearby schools
GreatSchools rating
- 6/10Liberty Elementary SchoolGrades: 3-5Distance: 0.5 mi
- 4/10Liberty Middle SchoolGrades: 6-8Distance: 0.7 mi
- 5/10Liberty High SchoolGrades: 9-12Distance: 2.1 mi
Schools provided by the listing agent
- Elementary: Liberty
- Middle: Liberty
- High: Liberty
Source: Greater Greenville AOR. This data may not be complete. We recommend contacting the local school district to confirm school assignments for this home.

Get pre-qualified for a loan
At Zillow Home Loans, we can pre-qualify you in as little as 5 minutes with no impact to your credit score.An equal housing lender. NMLS #10287.


