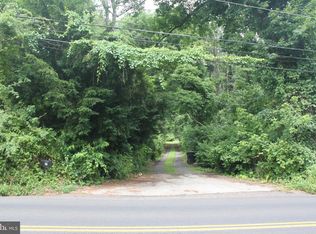Drive down a private driveway to a custom house in the woods. Situated on over 2 acres of beautiful grounds with an in-ground pool and fish pond. Step down from the two story entrance Foyer to a bright, sunlit Living Room that looks out onto the secluded wooded backyard. Living Room has a wood burning fireplace, vaulted ceiling and a built-in wet bar that is perfect for entertaining. Sliding doors lead to a enclosed porch with beautiful plants and scenic views. This room overlooks the in-ground pool and pond. The Dining Room, like the Living Room has great built-ins and hardwood floors. A tile floor Kitchen with granite counter-tops and lots of cabinets gives you great space for hosting dinners. There is a built-in desk and island where you can enjoy a quick bite. The Kitchen features a breakfast Room with skylight and sliding door to the deck. The first floor Master Bedroom Suite is special with vaulted ceiling and a large window overlooking the backyard. The beautiful scenic views make this suite one of a kind. The dressing room has granite counters, sink and makeup area. Master Bath has a large stall shower with a pebble floor, a pocket door leads to the walk-in closet with a custom built-ins and revolving cleaners rack. A custom wood spiral staircase that is a work of art leads to the second floor where there is a loft area, storage and cedar closet. The loft area overlooks the Living Room. Two additional Bedrooms with vaulted ceilings and great closets are upstairs. There is an over-sized hall Full Bath. The walkout Lower Level is finished with laundry room, changing room, half Bath and many storage closets. There is a perfect area for an In-laws suite or an Au-pair suite featuring a Kitchen, Living Room area, Bedroom and Full Bath. Under the house is a storage room with access to a crawl space. This custom built house is very unique and the original owner still lives in this truly one of kind home in the woods. Make your appointment today!
This property is off market, which means it's not currently listed for sale or rent on Zillow. This may be different from what's available on other websites or public sources.
