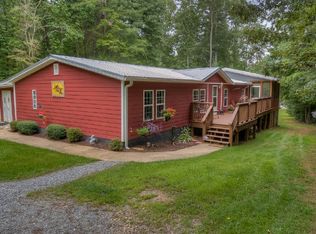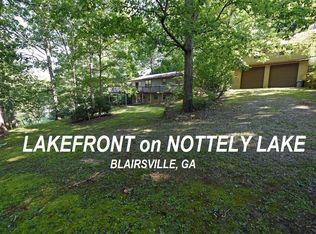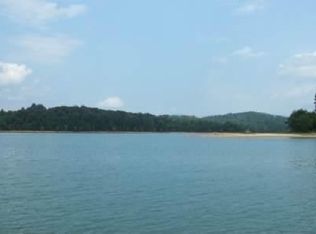LAKEFRONT! Protected Cove! Newer Wahoo dock, covered boat slip, sun deck, swim ladder and concrete ramp for easy seasonal maintenance. A private and manicured .79 acres, gentle walk to lake, fire pit, circular driveway, metal roof and screened porch with ah-mazing lake view! Inside you'll find an open floor plan, a cottage feel with add'l quarters to comfortably sleep 10. Finished basement with walkout covered patio and more lake views! Plenty of storage, super clean and lovingly cared for, all you have to do is unpack! Home Warranty included. You'll love it here in the mountains! Checkout the drone video and call your agent NOW! #BHGRE
This property is off market, which means it's not currently listed for sale or rent on Zillow. This may be different from what's available on other websites or public sources.


