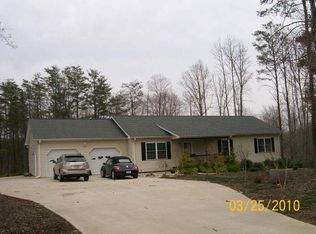Sold for $490,000
$490,000
261 Matthews Rd, Pilot Mtn, NC 27041
3beds
2,725sqft
Single Family Residence, Residential
Built in 2006
1.02 Acres Lot
$526,200 Zestimate®
$--/sqft
$2,307 Estimated rent
Home value
$526,200
$395,000 - $705,000
$2,307/mo
Zestimate® history
Loading...
Owner options
Explore your selling options
What's special
Nestled in the highly sought-after Matthews Road area of Pilot Mountain, this charming residence offers a perfect blend of comfort and convenience. Boasting three cozy bedrooms, two and a half modern bathrooms, and a welcoming dining room, this home is ideal for both family living and entertaining guests. The upper level reveals a versatile bonus room, suitable for a variety of activities, and a secret room that promises a unique touch of intrigue. This property is not just a house, it's a home waiting to be filled with new memories. Discover the opportunity to create your own haven in Pilot Mountain.
Zillow last checked: 8 hours ago
Listing updated: December 22, 2024 at 08:31pm
Listed by:
Brandon Johnson 336-325-0774,
Group3 Real Estate
Bought with:
Eric Hodges, 233824
Hodges Realty
Source: Triad MLS,MLS#: 1148080 Originating MLS: Winston-Salem
Originating MLS: Winston-Salem
Facts & features
Interior
Bedrooms & bathrooms
- Bedrooms: 3
- Bathrooms: 3
- Full bathrooms: 2
- 1/2 bathrooms: 1
- Main level bathrooms: 2
Primary bedroom
- Level: Main
- Dimensions: 15.5 x 13
Bedroom 2
- Level: Upper
- Dimensions: 17 x 13
Bedroom 3
- Level: Upper
- Dimensions: 13 x 9.75
Bonus room
- Level: Upper
- Dimensions: 23 x 9
Bonus room
- Level: Upper
- Dimensions: 23.75 x 12
Dining room
- Level: Main
- Dimensions: 12.25 x 13
Kitchen
- Level: Main
- Dimensions: 23.25 x 13
Living room
- Level: Main
- Dimensions: 13 x 17
Sunroom
- Level: Main
- Dimensions: 15.25 x 12
Heating
- Fireplace(s), Heat Pump, Electric, Propane
Cooling
- Heat Pump
Appliances
- Included: Electric Water Heater
Features
- Flooring: Wood
- Basement: Crawl Space
- Number of fireplaces: 1
- Fireplace features: Living Room
Interior area
- Total structure area: 2,725
- Total interior livable area: 2,725 sqft
- Finished area above ground: 2,725
Property
Parking
- Total spaces: 2
- Parking features: Carport, Driveway, Attached Carport
- Attached garage spaces: 2
- Has carport: Yes
- Has uncovered spaces: Yes
Features
- Levels: Two
- Stories: 2
- Pool features: None
Lot
- Size: 1.02 Acres
- Features: Not in Flood Zone
Details
- Parcel number: 596703141797
- Zoning: SFR
- Special conditions: Owner Sale
Construction
Type & style
- Home type: SingleFamily
- Property subtype: Single Family Residence, Residential
Materials
- Brick, Vinyl Siding
Condition
- Year built: 2006
Utilities & green energy
- Sewer: Private Sewer
- Water: Well
Community & neighborhood
Location
- Region: Pilot Mtn
Other
Other facts
- Listing agreement: Exclusive Right To Sell
- Listing terms: Cash,Conventional,FHA,VA Loan
Price history
| Date | Event | Price |
|---|---|---|
| 12/20/2024 | Sold | $490,000-6.6% |
Source: | ||
| 11/7/2024 | Pending sale | $524,900 |
Source: | ||
| 10/3/2024 | Price change | $524,900-4.4% |
Source: | ||
| 8/16/2024 | Price change | $549,000-5.2% |
Source: | ||
| 7/25/2024 | Price change | $579,000-3.3% |
Source: | ||
Public tax history
| Year | Property taxes | Tax assessment |
|---|---|---|
| 2025 | $2,565 +49.4% | $460,170 +62.6% |
| 2024 | $1,717 | $282,980 |
| 2023 | $1,717 +5% | $282,980 |
Find assessor info on the county website
Neighborhood: 27041
Nearby schools
GreatSchools rating
- 7/10Pilot Mountain Elementary SchoolGrades: PK-5Distance: 2.3 mi
- 10/10Pilot Mountain Middle SchoolGrades: 6-8Distance: 1.6 mi
- 4/10East Surry High SchoolGrades: 9-12Distance: 2 mi
Schools provided by the listing agent
- Elementary: Pilot
- Middle: Pilot Mountain
- High: East Surry
Source: Triad MLS. This data may not be complete. We recommend contacting the local school district to confirm school assignments for this home.
Get a cash offer in 3 minutes
Find out how much your home could sell for in as little as 3 minutes with a no-obligation cash offer.
Estimated market value$526,200
Get a cash offer in 3 minutes
Find out how much your home could sell for in as little as 3 minutes with a no-obligation cash offer.
Estimated market value
$526,200
