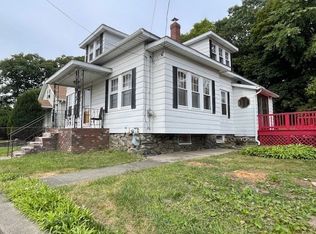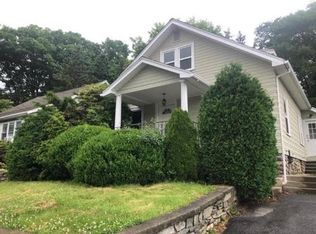Sold for $545,000
$545,000
261 Massasoit Rd, Worcester, MA 01604
3beds
1,864sqft
Single Family Residence
Built in 2016
7,575 Square Feet Lot
$570,000 Zestimate®
$292/sqft
$3,341 Estimated rent
Home value
$570,000
$519,000 - $627,000
$3,341/mo
Zestimate® history
Loading...
Owner options
Explore your selling options
What's special
Nestled at the corner of Massasoit and Stoneham Road, this contemporary split-level home, built in 2017, showcases both style and functionality. The exterior boasts low-maintenance vinyl siding, ensuring lasting beauty with minimal upkeep. Step inside to be greeted by an expansive open floor plan that effortlessly combines modern living with comfort. The living and dining rooms feature striking cathedral ceilings, creating an airy and spacious ambiance. These spaces seamlessly flow into a large, kitchen, perfect for culinary enthusiasts, and offer direct access to a deck via a convenient slider. The main floor hosts three generously sized bedrooms, including a master suite with its own private bathroom for ultimate relaxation. An additional full bathroom serves the other bedrooms, ensuring convenience for family and guests. The lower level is equally impressive, featuring a large fourth bedroom, a full bathroom, a laundry area, and a two-car garage. This home is a remarkable value!
Zillow last checked: 8 hours ago
Listing updated: July 23, 2024 at 12:37pm
Listed by:
Maribeth McCauley Lynch 508-641-9323,
Thrive Real Estate Specialists 508-641-9323
Bought with:
Shauna Fanning
Lamacchia Realty, Inc.
Source: MLS PIN,MLS#: 73252081
Facts & features
Interior
Bedrooms & bathrooms
- Bedrooms: 3
- Bathrooms: 3
- Full bathrooms: 3
Primary bedroom
- Features: Closet, Flooring - Wall to Wall Carpet
- Level: First
Bedroom 2
- Features: Closet, Flooring - Wall to Wall Carpet
- Level: First
Bedroom 3
- Features: Closet, Flooring - Wall to Wall Carpet
- Level: First
Bedroom 4
- Features: Flooring - Wall to Wall Carpet
- Level: Basement
Primary bathroom
- Features: Yes
Bathroom 1
- Features: Flooring - Stone/Ceramic Tile
- Level: First
Bathroom 2
- Features: Flooring - Stone/Ceramic Tile
- Level: First
Bathroom 3
- Features: Flooring - Stone/Ceramic Tile
- Level: Basement
Dining room
- Features: Flooring - Hardwood
- Level: First
Family room
- Features: Flooring - Hardwood
- Level: First
Kitchen
- Features: Flooring - Stone/Ceramic Tile
- Level: First
Heating
- Forced Air, Natural Gas
Cooling
- Central Air
Appliances
- Included: Range, Dishwasher, Disposal, Microwave, Refrigerator
- Laundry: Flooring - Stone/Ceramic Tile, In Basement
Features
- Flooring: Wood, Tile, Carpet
- Windows: Insulated Windows
- Basement: Full,Finished
- Has fireplace: No
Interior area
- Total structure area: 1,864
- Total interior livable area: 1,864 sqft
Property
Parking
- Total spaces: 6
- Parking features: Attached, Under, Paved Drive, Off Street
- Attached garage spaces: 2
- Uncovered spaces: 4
Features
- Patio & porch: Deck
- Exterior features: Deck
Lot
- Size: 7,575 sqft
- Features: Corner Lot, Gentle Sloping
Details
- Parcel number: M:34 B:021 L:0034B,4979271
- Zoning: RS-7
Construction
Type & style
- Home type: SingleFamily
- Architectural style: Split Entry
- Property subtype: Single Family Residence
Materials
- Frame
- Foundation: Concrete Perimeter
- Roof: Shingle
Condition
- Year built: 2016
Utilities & green energy
- Electric: 200+ Amp Service
- Sewer: Public Sewer
- Water: Public
Community & neighborhood
Community
- Community features: Public Transportation, Shopping, Park, Medical Facility, Highway Access, Private School, Public School, University
Location
- Region: Worcester
Price history
| Date | Event | Price |
|---|---|---|
| 9/10/2024 | Listing removed | $3,550$2/sqft |
Source: Zillow Rentals Report a problem | ||
| 8/20/2024 | Price change | $3,550-11.3%$2/sqft |
Source: Zillow Rentals Report a problem | ||
| 8/12/2024 | Price change | $4,000-4.8%$2/sqft |
Source: Zillow Rentals Report a problem | ||
| 7/29/2024 | Listed for rent | $4,200$2/sqft |
Source: Zillow Rentals Report a problem | ||
| 7/22/2024 | Sold | $545,000+9.2%$292/sqft |
Source: MLS PIN #73252081 Report a problem | ||
Public tax history
| Year | Property taxes | Tax assessment |
|---|---|---|
| 2025 | $7,401 +3.3% | $561,100 +7.7% |
| 2024 | $7,164 +1% | $521,000 +5.3% |
| 2023 | $7,095 +14.9% | $494,800 +21.8% |
Find assessor info on the county website
Neighborhood: 01604
Nearby schools
GreatSchools rating
- 4/10Rice Square SchoolGrades: K-6Distance: 0.7 mi
- 3/10Worcester East Middle SchoolGrades: 7-8Distance: 1.1 mi
- 1/10North High SchoolGrades: 9-12Distance: 1.4 mi
Get a cash offer in 3 minutes
Find out how much your home could sell for in as little as 3 minutes with a no-obligation cash offer.
Estimated market value$570,000
Get a cash offer in 3 minutes
Find out how much your home could sell for in as little as 3 minutes with a no-obligation cash offer.
Estimated market value
$570,000

